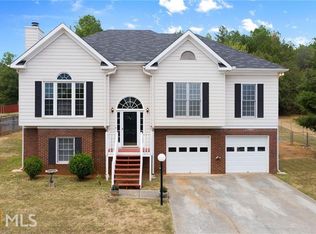Closed
$338,500
44 Vinnings Ln SW, Cartersville, GA 30120
4beds
2,164sqft
Single Family Residence, Residential
Built in 1999
0.78 Acres Lot
$349,100 Zestimate®
$156/sqft
$2,284 Estimated rent
Home value
$349,100
$321,000 - $381,000
$2,284/mo
Zestimate® history
Loading...
Owner options
Explore your selling options
What's special
EXCEPTIONAL SPLIT-FOYER WITH FABULOUSLY FLOWING FLOOR PLAN IN ETOWAH RIDGE! This stately abode boasts spacious and gracious living spaces, providing the ideal blend of comfort and convenience. The facade is finished with handsome CEMENT SIDING and BRICK ACCENTS, and leads the way to the front foyer. The upper level welcomes you into the roomy living room, complete with HIGH CEILINGS, ROMANTIC FIREPLACE, and an abundance of NATURAL LIGHTING. The kitchen is equipped with gleaming, SOLID SURFACE COUNTERS and STAINLESS APPLIANCE PACKAGE, including gas stove. Breakfast bar is in place for quick meals, and FORMAL DINING ROOM for more elegant dining options. The OWNER’S SUITE is equipped with DOUBLE TRAY CEILINGS, and features a PRIVATE ENSUITE with DOUBLE VANITIES, SOAKING TUB, and SEPARATE SHOWER. Enjoy summertime entertaining on the back deck, overlooking the FENCED BACK YARD. The LOWER LEVEL features an ADDITIONAL LIVING SPACE, bedroom, and full bathroom, providing possibilities for MULTI-GENERATIONAL LIVING. This spacious home is in TURNKEY CONDITION, and is conveniently located to schools, parks, shopping, and dining options - all just minutes away. Welcome Home to 44 Vinnings Lane!
Zillow last checked: 8 hours ago
Listing updated: July 16, 2025 at 07:22am
Listing Provided by:
Samantha Lusk,
Samantha Lusk & Associates Realty, Inc.
Bought with:
Jhonnathan Villarreal, 414486
Chattahoochee North, LLC
Source: FMLS GA,MLS#: 7569545
Facts & features
Interior
Bedrooms & bathrooms
- Bedrooms: 4
- Bathrooms: 3
- Full bathrooms: 3
- Main level bathrooms: 2
- Main level bedrooms: 3
Primary bedroom
- Features: Other
- Level: Other
Bedroom
- Features: Other
Primary bathroom
- Features: Double Vanity, Separate Tub/Shower, Soaking Tub
Dining room
- Features: Separate Dining Room
Kitchen
- Features: Breakfast Bar, Cabinets Stain, Eat-in Kitchen, Pantry, Solid Surface Counters
Heating
- Central
Cooling
- Central Air
Appliances
- Included: Other
- Laundry: Lower Level
Features
- Double Vanity, Entrance Foyer 2 Story, Tray Ceiling(s), Vaulted Ceiling(s), Walk-In Closet(s)
- Flooring: Other
- Windows: None
- Basement: Exterior Entry,Finished,Finished Bath,Interior Entry
- Number of fireplaces: 1
- Fireplace features: Living Room
- Common walls with other units/homes: No Common Walls
Interior area
- Total structure area: 2,164
- Total interior livable area: 2,164 sqft
- Finished area above ground: 1,458
- Finished area below ground: 706
Property
Parking
- Total spaces: 2
- Parking features: Attached, Drive Under Main Level, Garage, Garage Faces Front
- Attached garage spaces: 2
Accessibility
- Accessibility features: None
Features
- Levels: Multi/Split
- Patio & porch: Deck
- Exterior features: Other
- Pool features: None
- Spa features: None
- Fencing: Back Yard,Chain Link
- Has view: Yes
- View description: Other
- Waterfront features: None
- Body of water: None
Lot
- Size: 0.78 Acres
- Features: Back Yard
Details
- Additional structures: None
- Parcel number: 0051G 0002 002
- Other equipment: None
- Horse amenities: None
Construction
Type & style
- Home type: SingleFamily
- Architectural style: Traditional
- Property subtype: Single Family Residence, Residential
Materials
- Brick, Cement Siding, HardiPlank Type
- Foundation: Slab
- Roof: Composition,Shingle
Condition
- Resale
- New construction: No
- Year built: 1999
Utilities & green energy
- Electric: Other
- Sewer: Septic Tank
- Water: Public
- Utilities for property: Other
Green energy
- Energy efficient items: None
- Energy generation: None
Community & neighborhood
Security
- Security features: None
Community
- Community features: None
Location
- Region: Cartersville
- Subdivision: Etowah Ridge
Other
Other facts
- Road surface type: Paved
Price history
| Date | Event | Price |
|---|---|---|
| 7/10/2025 | Sold | $338,500+1%$156/sqft |
Source: | ||
| 5/21/2025 | Pending sale | $334,999$155/sqft |
Source: | ||
| 5/5/2025 | Listed for sale | $334,999$155/sqft |
Source: | ||
Public tax history
Tax history is unavailable.
Neighborhood: 30120
Nearby schools
GreatSchools rating
- 6/10Euharlee Elementary SchoolGrades: PK-5Distance: 1.7 mi
- 7/10Woodland Middle School At EuharleeGrades: 6-8Distance: 1.9 mi
- 7/10Woodland High SchoolGrades: 9-12Distance: 4.5 mi
Schools provided by the listing agent
- Elementary: Euharlee
- Middle: Woodland - Bartow
- High: Woodland - Bartow
Source: FMLS GA. This data may not be complete. We recommend contacting the local school district to confirm school assignments for this home.
Get a cash offer in 3 minutes
Find out how much your home could sell for in as little as 3 minutes with a no-obligation cash offer.
Estimated market value
$349,100
Get a cash offer in 3 minutes
Find out how much your home could sell for in as little as 3 minutes with a no-obligation cash offer.
Estimated market value
$349,100
