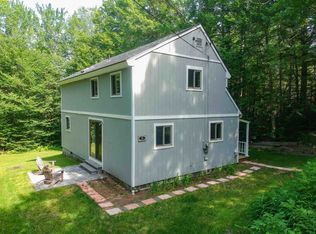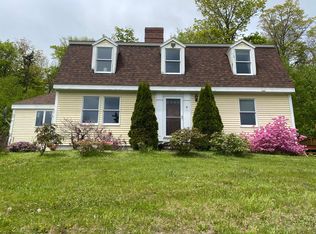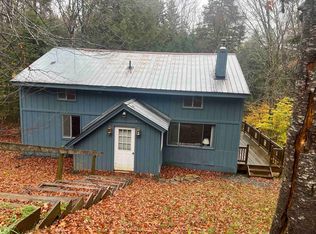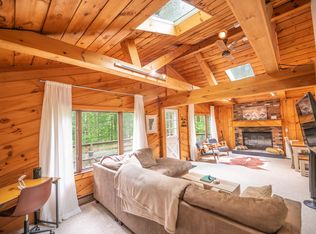Mountain Retreat located at 44 Villager Loop, Dover Hills, Dover, VT Very little use and never rented. Upgrades include a freshly painted exterior with a new roof and 3 mini-splits. Large mudroom entry, living room with fireplace, kitchen, dining area, 3 bedrooms, 3 baths, family room and a large deck for entertaining and relaxing. Close to the town center, restaurants, Town Park and Valley Trail, close to the slopes, lakes and natural resources.
Active
Listed by:
Janet Boyd,
Boyd Real Estate 802-464-5618
$449,000
44 Villager Loop Road, Dover, VT 05356
3beds
2,144sqft
Est.:
Single Family Residence
Built in 1987
1.02 Acres Lot
$-- Zestimate®
$209/sqft
$-- HOA
What's special
Dining areaFamily roomFreshly painted exteriorNew roofLarge mudroom entry
- 98 days |
- 416 |
- 17 |
Zillow last checked: 8 hours ago
Listing updated: September 03, 2025 at 05:48am
Listed by:
Janet Boyd,
Boyd Real Estate 802-464-5618
Source: PrimeMLS,MLS#: 5011528
Tour with a local agent
Facts & features
Interior
Bedrooms & bathrooms
- Bedrooms: 3
- Bathrooms: 3
- Full bathrooms: 1
- 3/4 bathrooms: 2
Heating
- Propane, Baseboard, Electric, Mini Split
Cooling
- Mini Split
Features
- Basement: Daylight,Finished,Walkout,Interior Access,Interior Entry
Interior area
- Total structure area: 2,144
- Total interior livable area: 2,144 sqft
- Finished area above ground: 1,364
- Finished area below ground: 780
Property
Parking
- Parking features: Dirt
Features
- Levels: 2.5,Walkout Lower Level
- Stories: 2.5
Lot
- Size: 1.02 Acres
- Features: Country Setting, Sloped, Wooded, Near Skiing, Near Snowmobile Trails, Rural, Valley
Details
- Parcel number: 18305810919
- Zoning description: Res
Construction
Type & style
- Home type: SingleFamily
- Architectural style: Chalet,Contemporary
- Property subtype: Single Family Residence
Materials
- Wood Frame, Wood Exterior, Wood Siding
- Foundation: Concrete
- Roof: Asphalt Shingle
Condition
- New construction: No
- Year built: 1987
Utilities & green energy
- Electric: Circuit Breakers
- Sewer: On-Site Septic Exists
- Utilities for property: Cable Available, Propane, Phone Available
Community & HOA
Community
- Subdivision: Dover Hills
Location
- Region: West Dover
Financial & listing details
- Price per square foot: $209/sqft
- Tax assessed value: $268,190
- Annual tax amount: $6,214
- Date on market: 9/3/2025
- Road surface type: Unpaved
Estimated market value
Not available
Estimated sales range
Not available
$4,371/mo
Price history
Price history
| Date | Event | Price |
|---|---|---|
| 9/3/2025 | Listed for sale | $449,000$209/sqft |
Source: | ||
| 8/26/2025 | Listing removed | $449,000$209/sqft |
Source: | ||
| 7/18/2025 | Price change | $449,000-10%$209/sqft |
Source: | ||
| 10/7/2024 | Price change | $499,000-3.9%$233/sqft |
Source: | ||
| 9/20/2024 | Price change | $519,000-3.7%$242/sqft |
Source: | ||
Public tax history
Public tax history
| Year | Property taxes | Tax assessment |
|---|---|---|
| 2024 | -- | $268,190 |
| 2023 | -- | $268,190 |
| 2022 | -- | $268,190 |
Find assessor info on the county website
BuyAbility℠ payment
Est. payment
$2,598/mo
Principal & interest
$1741
Property taxes
$700
Home insurance
$157
Climate risks
Neighborhood: 05356
Nearby schools
GreatSchools rating
- NAMarlboro Elementary SchoolGrades: PK-8Distance: 8.4 mi
- 3/10Leland & Gray Uhsd #34Grades: 6-12Distance: 10.5 mi
- NADover Elementary SchoolGrades: PK-6Distance: 1.7 mi
- Loading
- Loading



