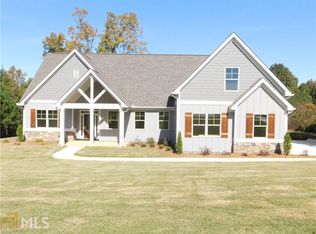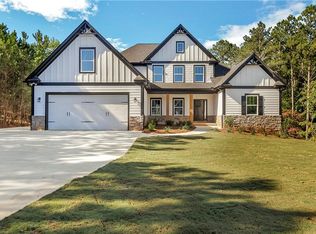Closed
$540,000
44 Village Ridge, Jasper, GA 30143
4beds
2,671sqft
Single Family Residence, Residential
Built in 2018
1 Acres Lot
$568,700 Zestimate®
$202/sqft
$3,019 Estimated rent
Home value
$568,700
$540,000 - $597,000
$3,019/mo
Zestimate® history
Loading...
Owner options
Explore your selling options
What's special
Come see this gorgeous ranch style home in captivating Jasper Georgia! The home features an open concept floor plan. Master on main, master bath with his/her walk in closets, beautiful free standing tub, separate stand up shower, separate toilet area with bidet installed, his/her vanities and two additional bedrooms on the main floor. One bedroom and full bath on the upper level. Living area is open to a Granite counter top kitchen with subway tiles, stainless steel appliances, 5 gas burner stove, large island with breakfast bar tops, and ceiling high cabinets! Features a separate dinning area and living area with gas fireplace along with a nice mudroom and pantry. Home sits on a 1 acre lot with a perfect backyard for entertaining with a stone fire pit, covered patio, and string lights. The subdivision has a swimming pool and tennis courts for your pleasure. Easy access to 515! Perfect location at end of the cul-de-sac.
Zillow last checked: 8 hours ago
Listing updated: September 22, 2023 at 10:54pm
Listing Provided by:
Ralph Harvey,
LISTWITHFREEDOM.COM
Bought with:
Jennifer Hughes, 357499
Atlanta Communities
Source: FMLS GA,MLS#: 7226147
Facts & features
Interior
Bedrooms & bathrooms
- Bedrooms: 4
- Bathrooms: 4
- Full bathrooms: 3
- 1/2 bathrooms: 1
- Main level bathrooms: 2
- Main level bedrooms: 3
Primary bedroom
- Level: Main
- Area: 340 Square Feet
- Dimensions: 17x20
Bedroom
- Level: Main
- Area: 144 Square Feet
- Dimensions: 12x12
Bedroom
- Level: Main
- Area: 144 Square Feet
- Dimensions: 12x12
Bedroom
- Level: Upper
- Area: 252 Square Feet
- Dimensions: 18x14
Bedroom
- Level: Main
- Area: 182 Square Feet
- Dimensions: 13x14
Kitchen
- Level: Main
- Area: 198 Square Feet
- Dimensions: 18x11
Living room
- Level: Main
- Area: 378 Square Feet
- Dimensions: 21x18
Heating
- Central, Natural Gas
Cooling
- Central Air
Appliances
- Included: Dishwasher, Dryer, Electric Range, Microwave, Refrigerator
- Laundry: None
Features
- Walk-In Closet(s)
- Flooring: Carpet, Ceramic Tile, Hardwood
- Windows: None
- Basement: None
- Number of fireplaces: 1
- Fireplace features: Gas Log
- Common walls with other units/homes: No Common Walls
Interior area
- Total structure area: 2,671
- Total interior livable area: 2,671 sqft
Property
Parking
- Total spaces: 2
- Parking features: Attached, Garage
- Attached garage spaces: 2
Accessibility
- Accessibility features: None
Features
- Levels: Two
- Stories: 2
- Patio & porch: Covered, Patio
- Exterior features: None
- Pool features: None
- Spa features: None
- Fencing: None
- Has view: Yes
- View description: City
- Waterfront features: None
- Body of water: None
Lot
- Size: 1 Acres
- Dimensions: 130x336x130x336
- Features: Cul-De-Sac
Details
- Additional structures: None
- Parcel number: 031 089 130
- Other equipment: None
- Horse amenities: None
Construction
Type & style
- Home type: SingleFamily
- Architectural style: Traditional
- Property subtype: Single Family Residence, Residential
Materials
- Frame, Other
- Foundation: Slab
- Roof: Other
Condition
- Resale
- New construction: No
- Year built: 2018
Utilities & green energy
- Electric: None
- Sewer: Septic Tank
- Water: Public
- Utilities for property: Cable Available, Natural Gas Available, Sewer Available, Water Available
Green energy
- Energy efficient items: None
- Energy generation: None
Community & neighborhood
Security
- Security features: None
Community
- Community features: None
Location
- Region: Jasper
- Subdivision: The Village
HOA & financial
HOA
- Has HOA: Yes
- HOA fee: $62 monthly
Other
Other facts
- Listing terms: Cash,Conventional,FHA,VA Loan
- Road surface type: Paved
Price history
| Date | Event | Price |
|---|---|---|
| 9/20/2023 | Sold | $540,000-3.6%$202/sqft |
Source: | ||
| 6/15/2023 | Pending sale | $559,900$210/sqft |
Source: | ||
| 6/2/2023 | Listed for sale | $559,900+50.1%$210/sqft |
Source: | ||
| 2/22/2021 | Sold | $373,000+2.2%$140/sqft |
Source: | ||
| 2/8/2021 | Pending sale | $365,000$137/sqft |
Source: | ||
Public tax history
| Year | Property taxes | Tax assessment |
|---|---|---|
| 2024 | $4,209 +47.6% | $216,705 +45.3% |
| 2023 | $2,852 -6% | $149,095 |
| 2022 | $3,032 -6.7% | $149,095 |
Find assessor info on the county website
Neighborhood: 30143
Nearby schools
GreatSchools rating
- 8/10Hill City Elementary SchoolGrades: PK-4Distance: 1 mi
- 3/10Pickens County Middle SchoolGrades: 7-8Distance: 5.2 mi
- 6/10Pickens County High SchoolGrades: 9-12Distance: 6.2 mi
Schools provided by the listing agent
- Middle: Pickens County
- High: Pickens
Source: FMLS GA. This data may not be complete. We recommend contacting the local school district to confirm school assignments for this home.
Get a cash offer in 3 minutes
Find out how much your home could sell for in as little as 3 minutes with a no-obligation cash offer.
Estimated market value
$568,700
Get a cash offer in 3 minutes
Find out how much your home could sell for in as little as 3 minutes with a no-obligation cash offer.
Estimated market value
$568,700

