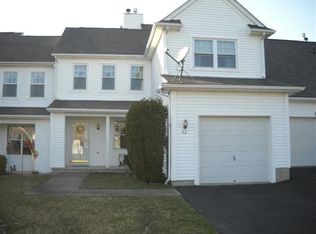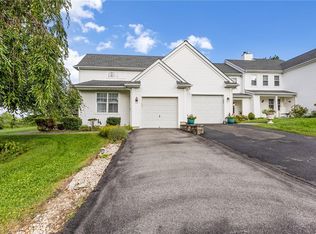Sold for $465,000
$465,000
44 Vanderburgh Road, Poughquag, NY 12570
2beds
1,376sqft
Single Family Residence, Residential
Built in 1998
3,485 Square Feet Lot
$468,000 Zestimate®
$338/sqft
$2,886 Estimated rent
Home value
$468,000
$431,000 - $510,000
$2,886/mo
Zestimate® history
Loading...
Owner options
Explore your selling options
What's special
Welcome to this beautifully renovated 2-bedroom townhouse nestled in the highly sought-after Dalton Farm Community. The main level features an inviting, light-filled layout that flows seamlessly from room to room. The dining area opens through sliding glass doors to a spacious deck overlooking a serene and scenic shared backyard—perfect for relaxing or entertaining. Recent upgrades include a modernized kitchen and bathrooms, a new roof, driveway, deck, and water heater, ensuring move-in-ready comfort and peace of mind. Enjoy the vibrant lifestyle Dalton Farm offers with exceptional amenities such as a community pool, tennis and basketball courts, a playground, and more. At the heart of the neighborhood sits the historic 200-year-old Roosevelt House, now serving as the charming community clubhouse. Don’t miss this opportunity—schedule your private showing today!
Zillow last checked: 8 hours ago
Listing updated: November 18, 2025 at 01:26pm
Listed by:
Philip E. Risi 845-242-9978,
KW MidHudson 914-962-0007
Bought with:
Denise Kurz, 30KU0939664
Patricia Schiller Real Est Co.
Source: OneKey® MLS,MLS#: 868898
Facts & features
Interior
Bedrooms & bathrooms
- Bedrooms: 2
- Bathrooms: 2
- Full bathrooms: 1
- 1/2 bathrooms: 1
Primary bedroom
- Description: Vaulted Ceiling, Hardwood Floors, Walk-in-closet
- Level: Second
Bedroom 2
- Description: Hardwood floors, Walk-in-closet could be an office!
- Level: Second
Bathroom 1
- Description: Powder room
- Level: First
Bathroom 2
- Description: Updated Full Bathroom, Double sinks
- Level: Second
Other
- Description: One Car Garage
- Level: First
Basement
- Description: Crawl Space
- Level: Basement
Dining room
- Description: Hardwood floors, Slider to Deck, Open to Livingroom
- Level: First
Kitchen
- Description: Tastefully Updated and remodeled
- Level: First
Laundry
- Description: Washer & Dryer included
- Level: First
Living room
- Description: Hardwood floors, Fireplace, Open to Dining room
- Level: First
Heating
- Forced Air, Oil
Cooling
- Central Air
Appliances
- Included: Dishwasher, Dryer, Electric Oven, Electric Range, Electric Water Heater, Microwave, Refrigerator, Washer
- Laundry: Washer/Dryer Hookup, Electric Dryer Hookup, Laundry Room, Washer Hookup
Features
- Breakfast Bar, Ceiling Fan(s), Chandelier, Double Vanity, Entrance Foyer, Formal Dining, Granite Counters, Recessed Lighting, Stone Counters, Storage
- Flooring: Hardwood
- Windows: Blinds
- Basement: Crawl Space,Storage Space,Unfinished
- Attic: Crawl
- Number of fireplaces: 1
Interior area
- Total structure area: 1,376
- Total interior livable area: 1,376 sqft
Property
Parking
- Total spaces: 2
- Parking features: Attached, Driveway, Garage
- Garage spaces: 1
- Has uncovered spaces: Yes
Features
- Levels: Two
- Patio & porch: Deck
- Exterior features: Garden, Playground, Tennis Court(s)
- Has private pool: Yes
- Pool features: Community
- Has view: Yes
- View description: Park/Greenbelt
Lot
- Size: 3,485 sqft
- Features: Back Yard, Front Yard, Landscaped, Level
Details
- Parcel number: 1322006758013458320000
- Special conditions: None
- Horses can be raised: Yes
Construction
Type & style
- Home type: SingleFamily
- Architectural style: Traditional
- Property subtype: Single Family Residence, Residential
- Attached to another structure: Yes
Materials
- Vinyl Siding
Condition
- Actual,Updated/Remodeled
- Year built: 1998
Utilities & green energy
- Sewer: Public Sewer
- Water: Public
- Utilities for property: Cable Available, Cable Connected, Electricity Connected, Sewer Connected, Trash Collection Public, Water Connected
Community & neighborhood
Community
- Community features: Clubhouse, Fitness Center, Playground, Pool, Tennis Court(s)
Location
- Region: Poughquag
- Subdivision: Dalton Farm
HOA & financial
HOA
- Has HOA: Yes
- HOA fee: $189 monthly
- Amenities included: Basketball Court, Clubhouse, Fitness Center, Landscaping, Maintenance Grounds, Playground, Pool, Recreation Facilities, Trash
- Services included: Common Area Maintenance, Maintenance Grounds, Pool Service, Trash
Other
Other facts
- Listing agreement: Exclusive Right To Sell
Price history
| Date | Event | Price |
|---|---|---|
| 11/18/2025 | Sold | $465,000+1.3%$338/sqft |
Source: | ||
| 9/29/2025 | Pending sale | $459,000$334/sqft |
Source: | ||
| 5/30/2025 | Listed for sale | $459,000+71.9%$334/sqft |
Source: | ||
| 10/1/2018 | Sold | $267,000$194/sqft |
Source: | ||
| 8/2/2018 | Pending sale | $267,000$194/sqft |
Source: HOULIHAN LAWRENCE INC. ML #373452 Report a problem | ||
Public tax history
| Year | Property taxes | Tax assessment |
|---|---|---|
| 2024 | -- | $233,400 |
| 2023 | -- | $233,400 |
| 2022 | -- | $233,400 |
Find assessor info on the county website
Neighborhood: 12570
Nearby schools
GreatSchools rating
- 6/10Beekman SchoolGrades: K-5Distance: 0.9 mi
- 5/10Union Vale Middle SchoolGrades: 6-8Distance: 3.4 mi
- 6/10Arlington High SchoolGrades: 9-12Distance: 6.6 mi
Schools provided by the listing agent
- Elementary: Beekman
- Middle: Union Vale Middle School
- High: Arlington High School
Source: OneKey® MLS. This data may not be complete. We recommend contacting the local school district to confirm school assignments for this home.

