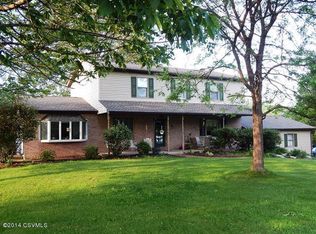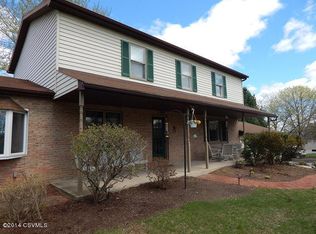Sold for $335,000 on 05/21/24
$335,000
44 Valley View Rd, Danville, PA 17821
3beds
2,196sqft
Single Family Residence
Built in 1984
0.6 Acres Lot
$363,900 Zestimate®
$153/sqft
$2,269 Estimated rent
Home value
$363,900
Estimated sales range
Not available
$2,269/mo
Zestimate® history
Loading...
Owner options
Explore your selling options
What's special
OFFER DEADLINE IS WEDNESDAY MAY 1ST AT 5PM. Stylish two-story home on a sprawling .60-acre lot in the Danville School District. Featuring three bedrooms, including a luxurious master suite with a private 3/4 bath with 2 walk-in closets, plus a full bath on the second floor. On the first floor, you'll find a charming kitchen, a welcoming living room, a dining room, and a cozy family room, each thoughtfully designed for comfort and enjoyment as well as a convenient half bath. The entryway/mudroom connects the garage to the home, complete with laundry facilities. Enjoy the finished basement for additional space. Embrace scenic views from the deck, perfect for gatherings. Benefit from town proximity while savoring the tranquil neighborhood. Listing agent is related to the seller.
Zillow last checked: 8 hours ago
Listing updated: May 21, 2024 at 01:45pm
Listed by:
CHASE F TOBIAS 570-394-4099,
Iron Valley Real Estate Mid Penn
Bought with:
TRISH A RUTH, RS336050
VILLAGER REALTY, INC. - DANVILLE
Source: CSVBOR,MLS#: 20-96988
Facts & features
Interior
Bedrooms & bathrooms
- Bedrooms: 3
- Bathrooms: 3
- Full bathrooms: 1
- 3/4 bathrooms: 1
- 1/2 bathrooms: 1
Primary bedroom
- Level: Second
- Area: 280 Square Feet
- Dimensions: 14.00 x 20.00
Bedroom 2
- Level: Second
- Area: 144 Square Feet
- Dimensions: 12.00 x 12.00
Bedroom 3
- Level: Second
- Area: 168 Square Feet
- Dimensions: 14.00 x 12.00
Primary bathroom
- Level: Second
- Area: 48 Square Feet
- Dimensions: 6.00 x 8.00
Bathroom
- Level: First
- Area: 24 Square Feet
- Dimensions: 4.00 x 6.00
Bathroom
- Level: Second
- Area: 80 Square Feet
- Dimensions: 10.00 x 8.00
Dining room
- Level: First
- Area: 144 Square Feet
- Dimensions: 12.00 x 12.00
Family room
- Level: First
- Area: 168 Square Feet
- Dimensions: 12.00 x 14.00
Kitchen
- Level: First
- Area: 120 Square Feet
- Dimensions: 12.00 x 10.00
Laundry
- Level: First
- Area: 18 Square Feet
- Dimensions: 3.00 x 6.00
Living room
- Level: First
- Area: 252 Square Feet
- Dimensions: 14.00 x 18.00
Utility room
- Level: First
- Area: 160 Square Feet
- Dimensions: 8.00 x 20.00
Heating
- Baseboard
Cooling
- Ductless
Appliances
- Included: Dishwasher, Microwave, Refrigerator, Stove/Range, Dryer, Washer, Water Softener
- Laundry: Laundry Hookup
Features
- Ceiling Fan(s), Walk-In Closet(s)
- Basement: Block,Heated,Exterior Entry,Sump Pump
Interior area
- Total structure area: 2,196
- Total interior livable area: 2,196 sqft
- Finished area above ground: 2,196
- Finished area below ground: 728
Property
Parking
- Total spaces: 2
- Parking features: 2 Car
- Has attached garage: Yes
- Details: 4
Features
- Levels: Two
- Stories: 2
Lot
- Size: 0.60 Acres
- Dimensions: 115 x 224
- Topography: No
Details
- Parcel number: 830169
- Zoning: Residential
Construction
Type & style
- Home type: SingleFamily
- Property subtype: Single Family Residence
Materials
- Foundation: None
- Roof: Shingle
Condition
- Year built: 1984
Utilities & green energy
- Sewer: Septic Tank
- Water: Well
Community & neighborhood
Community
- Community features: Paved Streets, View
Location
- Region: Danville
- Subdivision: 0-None
HOA & financial
HOA
- Has HOA: No
Price history
| Date | Event | Price |
|---|---|---|
| 5/21/2024 | Sold | $335,000+3.1%$153/sqft |
Source: CSVBOR #20-96988 Report a problem | ||
| 5/3/2024 | Pending sale | $325,000$148/sqft |
Source: CSVBOR #20-96988 Report a problem | ||
| 4/27/2024 | Listed for sale | $325,000+14%$148/sqft |
Source: CSVBOR #20-96988 Report a problem | ||
| 9/20/2021 | Sold | $285,000$130/sqft |
Source: CSVBOR #20-88334 Report a problem | ||
| 8/10/2021 | Contingent | $285,000$130/sqft |
Source: CSVBOR #20-88334 Report a problem | ||
Public tax history
| Year | Property taxes | Tax assessment |
|---|---|---|
| 2025 | $3,169 +1.4% | $183,900 |
| 2024 | $3,125 +2% | $183,900 |
| 2023 | $3,064 | $183,900 |
Find assessor info on the county website
Neighborhood: 17821
Nearby schools
GreatSchools rating
- 7/10Liberty-Valley El SchoolGrades: 3-5Distance: 2.8 mi
- 7/10Danville Area Middle SchoolGrades: 6-8Distance: 2.8 mi
- 7/10Danville Area Senior High SchoolGrades: 9-12Distance: 3.4 mi
Schools provided by the listing agent
- District: Danville
Source: CSVBOR. This data may not be complete. We recommend contacting the local school district to confirm school assignments for this home.

Get pre-qualified for a loan
At Zillow Home Loans, we can pre-qualify you in as little as 5 minutes with no impact to your credit score.An equal housing lender. NMLS #10287.

