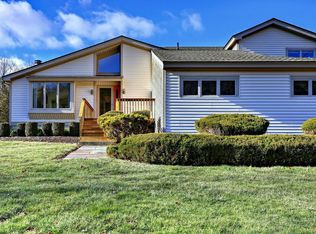Spacious Luxurious Colonial in Mint Move-in Condition in sought after High Hill area of Fine Homes. With Sweeping Views of the Mountainside, this Custom Built Home has a Dream Kitchen composed of Stainless Steel Appliances, Granite Counters, and Beautiful Oak Cabinets.With its easy Access to the Cathedral Ceilinged Family Room with its casual Dining Area overlooking the Rear Lawn, and its Imposing Floor to Ceiling Brick/Raised Hearth Fireplace. The Luxury of the First Level is accented by the Beautiful Formal Living Room with its Lovely Mantled Fireplace and its entry via exquisite Beveled Glass French Doors. The Formal Dining Room, with its Lovely Chandelier and Beveled Glass French Doors, rounds out the beauty of this Main Floor. Off the Main Hallway, there is a Half Bath and Laundry area with new Washer and Dryer.The generous sized Bedrooms on the upper level consist of the Master Suite with its Large Walk-in California Closet and its Connecting Full Bath w/Double Sink Vanity and Tile Surround Tub/Shower.The Two remaining Bedrooms share the Main Bath with its Tile Surround Tub/Shower. Also on this floor is access to the Wide Stairway to the Attic with its Enormous Storage Area. This home boasts Four Zone Oil fired Hot Water Baseboard Heating and Two Zone Central Air Conditioning. Other features include Beautiful Hardwood Floors Throughout,Central Vac System,Full House Fan,Home Security System,Peachtree Windows,New Septic System,Water Softener, & Oversized Two Car Garage
This property is off market, which means it's not currently listed for sale or rent on Zillow. This may be different from what's available on other websites or public sources.
