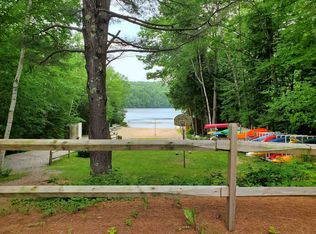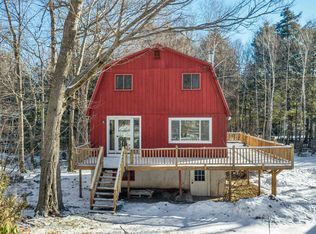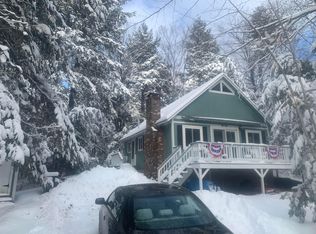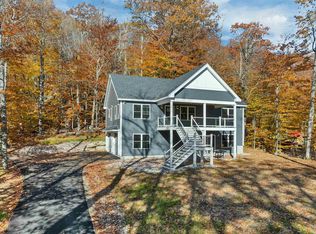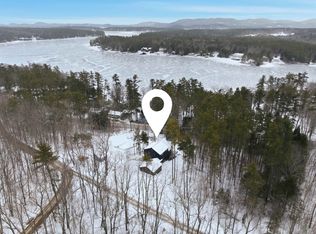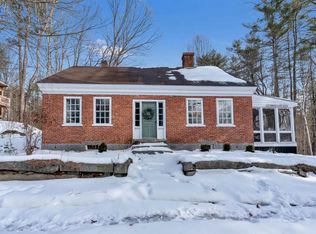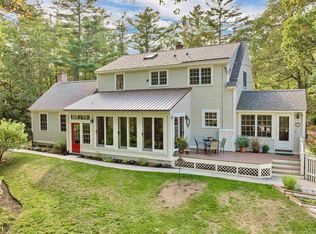Modern Luxury on a Private Corner Lot in Tuftonboro. Escape to this serene private retreat—A four season haven, where every season offers something special. In summer, enjoy kayaking, boating, and swimming from two private association beaches on Lower Beech Pond. As the crisp air of autumn arrives, the surrounding hills burst into brilliant color—perfect for scenic drives, hikes, (Castle In The Clouds nearby) and cozy evenings by the fire. Winter brings its own charm with nearby Abenaki Ski Area, snowmobiling trails right from your doorstep, and ice fishing on the pond. When spring blooms, the area comes alive again with lakeside strolls, wildlife, and fresh mountain air. Experience modern luxury living in this newly built 3-bed, 2-bath modern farmhouse in Hidden Valley—one of Tuftonboro’s most peaceful, tax-friendly communities. This custom home features vaulted ceilings, Timber Wolf white oak floors, quartz counters, stainless appliances, wine cooler, and an impressive 11’ island flowing to a floor-to-ceiling stone fireplace, screened porch, and rear deck for effortless indoor-outdoor living. Enjoy two private beaches with marina access on crystal-clear Lower Beech Pond for kayaking, boating, and swimming, plus tennis, pickleball, and year-round recreation from fall foliage to nearby Abenaki skiing and winter ice fishing. Minutes to Lake Winnipesaukee and downtown Wolfeboro. Perfect as a primary home or private getaway. Agent interest.
Pending
Listed by: KW Coastal and Lakes & Mountains Realty/Meredith
$1,080,000
44 Valley Road, Tuftonboro, NH 03816
3beds
2,426sqft
Est.:
Farm
Built in 2025
0.41 Acres Lot
$-- Zestimate®
$445/sqft
$-- HOA
What's special
- 26 days |
- 127 |
- 7 |
Zillow last checked: 8 hours ago
Listing updated: February 01, 2026 at 12:43pm
Listed by:
Donna Markussen,
KW Coastal and Lakes & Mountains Realty/Meredith 603-569-4663
Source: PrimeMLS,MLS#: 5075417
Facts & features
Interior
Bedrooms & bathrooms
- Bedrooms: 3
- Bathrooms: 2
- Full bathrooms: 2
Heating
- Propane, ENERGY STAR Qualified Equipment, Forced Air
Cooling
- Central Air
Appliances
- Included: Gas Cooktop, Dishwasher, Dryer, ENERGY STAR Qualified Dryer, Range Hood, Microwave, Gas Range, Refrigerator, Washer, Propane Water Heater, Wine Cooler, Exhaust Fan, Vented Exhaust Fan
Features
- Flooring: Hardwood
- Doors: ENERGY STAR Qualified Doors
- Windows: Double Pane Windows, ENERGY STAR Qualified Windows
- Basement: Unfinished,Walk-Out Access
Interior area
- Total structure area: 4,326
- Total interior livable area: 2,426 sqft
- Finished area above ground: 2,426
- Finished area below ground: 0
Video & virtual tour
Property
Parking
- Total spaces: 2
- Parking features: Paved
- Garage spaces: 2
Features
- Levels: One
- Stories: 1
- Patio & porch: Porch, Covered Porch, Enclosed Porch, Screened Porch
- Exterior features: Day Dock, Dock, Natural Shade, Tennis Court(s)
- Waterfront features: Beach Access, Lake Access
- Frontage length: Road frontage: 135
Lot
- Size: 0.41 Acres
- Features: Corner Lot, Near Shopping, Near Skiing, Near Snowmobile Trails, Neighborhood, Near School(s)
Details
- Parcel number: TUFTM00070B000002L000065
- Zoning description: Residential
Construction
Type & style
- Home type: SingleFamily
- Architectural style: Modern Architecture
- Property subtype: Farm
Materials
- Board and Batten Exterior, Vertical Siding, Vinyl Siding
- Foundation: Poured Concrete
- Roof: Architectural Shingle
Condition
- New construction: Yes
- Year built: 2025
Utilities & green energy
- Electric: 200+ Amp Service, Circuit Breakers
- Sewer: 1250 Gallon, On-Site Septic Exists
- Utilities for property: Cable Available, Propane
Community & HOA
HOA
- Has HOA: Yes
- Amenities included: Beach Access, Beach Rights, Boat Launch, Common Acreage, Docks, Tennis Court(s)
- Services included: HOA Fee, Water
- Additional fee info: Fee: $750
Location
- Region: Tuftonboro
Financial & listing details
- Price per square foot: $445/sqft
- Tax assessed value: $453,400
- Annual tax amount: $3,455
- Date on market: 2/1/2026
- Road surface type: Paved
Estimated market value
Not available
Estimated sales range
Not available
Not available
Price history
Price history
| Date | Event | Price |
|---|---|---|
| 2/1/2026 | Contingent | $1,080,000$445/sqft |
Source: | ||
| 2/1/2026 | Listed for sale | $1,080,000-8.5%$445/sqft |
Source: | ||
| 12/16/2025 | Listing removed | $1,180,000$486/sqft |
Source: | ||
| 9/16/2025 | Price change | $1,180,000-4.4%$486/sqft |
Source: | ||
| 8/16/2025 | Price change | $1,234,000-1.2%$509/sqft |
Source: | ||
| 7/3/2025 | Listed for sale | $1,249,000+2019.4%$515/sqft |
Source: | ||
| 9/5/2023 | Sold | $58,933$24/sqft |
Source: Public Record Report a problem | ||
Public tax history
Public tax history
| Year | Property taxes | Tax assessment |
|---|---|---|
| 2024 | $3,455 +1351.7% | $453,400 +1286.5% |
| 2023 | $238 +12.8% | $32,700 |
| 2022 | $211 -15.9% | $32,700 +24.3% |
| 2020 | $251 -5.6% | $26,300 |
| 2019 | $266 +4.3% | $26,300 +15.4% |
| 2018 | $255 +3.7% | $22,800 |
| 2017 | $246 +3.4% | $22,800 |
| 2016 | $238 +0.4% | $22,800 |
| 2015 | $237 +3.9% | $22,800 |
| 2014 | $228 -8.1% | $22,800 -15.9% |
| 2012 | $248 -0.8% | $27,100 -2.5% |
| 2009 | $250 | $27,800 |
Find assessor info on the county website
BuyAbility℠ payment
Est. payment
$6,523/mo
Principal & interest
$5569
Property taxes
$954
Climate risks
Neighborhood: 03816
Getting around
0 / 100
Car-DependentNearby schools
GreatSchools rating
- 6/10Tuftonboro Central SchoolGrades: K-6Distance: 2.8 mi
- 6/10Kingswood Regional Middle SchoolGrades: 7-8Distance: 6.5 mi
- 7/10Kingswood Regional High SchoolGrades: 9-12Distance: 6.5 mi
Schools provided by the listing agent
- Elementary: Tuftonboro Central School
- Middle: Kingswood Regional Middle
- High: Kingswood Regional High School
- District: Governor Wentworth Regional
Source: PrimeMLS. This data may not be complete. We recommend contacting the local school district to confirm school assignments for this home.
