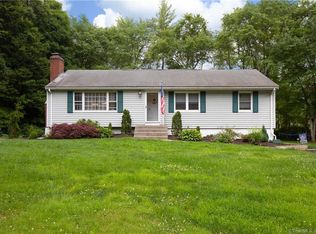Back on the market as of 05/10/2022. Ranch style home in move in condition in the Huntington section of Shelton. Important detail to note: The sale is subjected to probate approval which is in process : Flood insurance is required. ( $700 - $800 a year ). Updated features: Newer Septic ( 2010 ) : Newer Well ( 2010 ) : Newer Roof ( 2010 ) : New Kitchen with appliances ( 2019 ) : Front Portico ( 2021 ) : Stone steps ( 2021 ) : New Main Bedroom Bathroom ( 2022 ) : New Hallway Bathroom ( 2022 ) : Freshly Painted ( 2022 ). Interior features include: Open floor plan : 6 Rooms : 4 Bedrooms : 2.5 Bathrooms : Newer Kitchen ( 207 Sq. Ft. ) : Living Room ( 320 Sq. Ft. ) : Eating Area ( 132 Sq. Ft. ) : Main Bedroom with full bathroom & walk in closet ( 225 Sq. Ft. ) : 2nd Main Bedroom with half bathroom ( 146 Sq. Ft.) : Unfinished basement for storage ( 506 Sq. Ft. ). Exterior features: 2 Car Garage ( 529 Sq. Ft. ) : Large deck ( 187 Sq. Ft. ) : New Front stone steps ( 2021 ). Area features: 1/2 mile to all major shopping : 3.2 miles to Route 8 : 3.1 miles to Merritt parkway : 8.7 miles to Bridgeport train station : 11.5 miles to Stratford train station : 13 miles to I-95 North & South ramps : 4.9 miles to Griffin Hospital : 10.3 miles to Yale New Haven hospital.
This property is off market, which means it's not currently listed for sale or rent on Zillow. This may be different from what's available on other websites or public sources.

