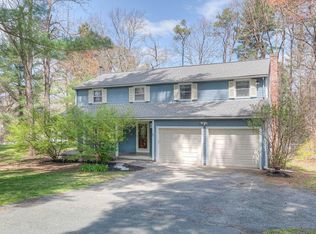Welcome home to this spacious split level home with a contemporary flair, offering over 2500sqft of living space! The upper level features a floor to ceiling brick fireplace separating the large cathedral ceiling living room from the dining room. There's an eat-in kitchen with white cabinets, stainless steel appliances and walk out to the deck and back yard. Also on this floor is the master bedroom with double closets and full bath, as well as a powder room for your guests. Down the stairs are three bedrooms, a second full bath, laundry room, an office and a family room with french doors to the fenced in part of the yard. Many recent updates to this home include roof, chimney work, 200amp electric panel, master bedroom carpet, stone walk way and more. The location is superb, an easy walk to the train station as well as quick access to major routes, yet tucked away on nice side street toward the end of cul de sac. We will accommodate safe in-person or real time virtual showings.
This property is off market, which means it's not currently listed for sale or rent on Zillow. This may be different from what's available on other websites or public sources.
