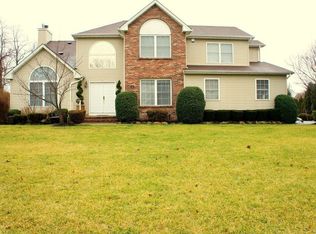Classic center hall colonial in highly desirable Whalepond Woods. Past lush mature landscaping enter the grand two-story foyer flanked on one side by a spacious formal dining room and on the other a formal living room both with the original solid oak hardwood floors. Beyond find the large eat-in kitchen open to an even larger family room featuring vaulted ceilings and a wood-burning fireplace. The first floor is also home to the office, a powder room and the laundry room. Heading upstairs are 4 generously sized bedrooms and two full baths including the master suite with it's own en-suite master bath and walk-in closet. Downstairs is a full basement with extra high ceilings ready for finishing.
This property is off market, which means it's not currently listed for sale or rent on Zillow. This may be different from what's available on other websites or public sources.
