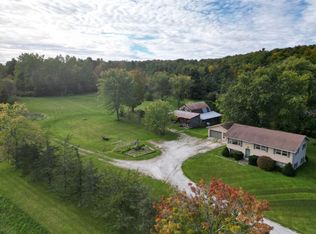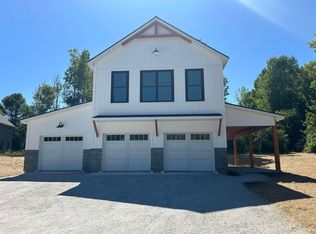Closed
Listed by:
The Nancy Jenkins Team,
Nancy Jenkins Real Estate 802-846-4888
Bought with: Geri Reilly Real Estate
$550,000
44 Turquoise Road, Shelburne, VT 05482
3beds
2,000sqft
Ranch
Built in 1966
1.35 Acres Lot
$552,900 Zestimate®
$275/sqft
$-- Estimated rent
Home value
$552,900
$509,000 - $603,000
Not available
Zestimate® history
Loading...
Owner options
Explore your selling options
What's special
This versatile single-family home with an accessory dwelling unit (ADU) offers endless possibilities. Set in a serene country setting adjacent to the Meach Cove land and trail system, this bright and inviting raised ranch blends charm, functionality, and income potential. The upper level features a sun-filled living room and a bright eat-in kitchen with a breakfast bar. Solid oak flooring flows throughout the living room, dining area, and hallway. Step out onto the spacious deck to enjoy your morning coffee or relax with a book while taking in picturesque backyard views. The lower-level in-law apartment has a separate entrance and offers the potential for rental income. It can also be easily reconnected to the main home to create a larger living space—ideal for multi-generational living. The flexible layout provides both privacy and versatility. A large barn offers ample room for storing equipment, recreational gear, or even housing animals. The two-car garage, with an additional workshop and storage area, is perfect for hobbyists or those needing extra space. Just minutes from the heart of Shelburne Village, the Shelburne Museum and Farm, shops, restaurants, Shelburne Beach, and top-rated schools, this property combines peaceful country living with convenient access to everything Shelburne has to offer.
Zillow last checked: 8 hours ago
Listing updated: September 15, 2025 at 01:50pm
Listed by:
The Nancy Jenkins Team,
Nancy Jenkins Real Estate 802-846-4888
Bought with:
Geri Reilly
Geri Reilly Real Estate
Source: PrimeMLS,MLS#: 5041482
Facts & features
Interior
Bedrooms & bathrooms
- Bedrooms: 3
- Bathrooms: 2
- Full bathrooms: 2
Heating
- Natural Gas, Baseboard, Hot Water
Cooling
- None
Appliances
- Included: Dishwasher, Dryer, Refrigerator, Washer, Electric Stove
Features
- Dining Area, In-Law/Accessory Dwelling, Kitchen/Living, Natural Light
- Flooring: Carpet, Hardwood
- Basement: Finished,Interior Entry
Interior area
- Total structure area: 2,012
- Total interior livable area: 2,000 sqft
- Finished area above ground: 1,040
- Finished area below ground: 960
Property
Parking
- Total spaces: 2
- Parking features: Crushed Stone, Right-Of-Way (ROW), Barn
- Garage spaces: 2
Features
- Levels: Two
- Stories: 2
- Exterior features: Deck
Lot
- Size: 1.35 Acres
- Features: Country Setting, Trail/Near Trail, Abuts Conservation, Near Paths
Details
- Additional structures: Barn(s)
- Zoning description: Residential
Construction
Type & style
- Home type: SingleFamily
- Architectural style: Raised Ranch
- Property subtype: Ranch
Materials
- Wood Frame
- Foundation: Concrete
- Roof: Shingle
Condition
- New construction: No
- Year built: 1966
Utilities & green energy
- Electric: Circuit Breakers
- Sewer: Public Sewer
- Utilities for property: Underground Utilities
Community & neighborhood
Security
- Security features: Smoke Detector(s)
Location
- Region: Shelburne
Price history
| Date | Event | Price |
|---|---|---|
| 9/12/2025 | Sold | $550,000-2.7%$275/sqft |
Source: | ||
| 5/28/2025 | Price change | $565,000-5%$283/sqft |
Source: | ||
| 5/16/2025 | Listed for sale | $595,000$298/sqft |
Source: | ||
Public tax history
Tax history is unavailable.
Neighborhood: 05482
Nearby schools
GreatSchools rating
- 8/10Shelburne Community SchoolGrades: PK-8Distance: 0.9 mi
- 10/10Champlain Valley Uhsd #15Grades: 9-12Distance: 6.7 mi
Schools provided by the listing agent
- Elementary: Shelburne Community School
- High: Champlain Valley UHSD #15
Source: PrimeMLS. This data may not be complete. We recommend contacting the local school district to confirm school assignments for this home.

Get pre-qualified for a loan
At Zillow Home Loans, we can pre-qualify you in as little as 5 minutes with no impact to your credit score.An equal housing lender. NMLS #10287.

