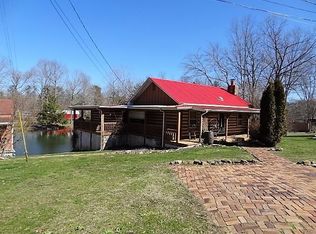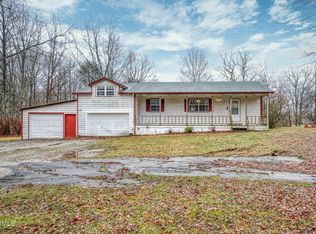Closed
$363,250
44 Triple R Ln, Crossville, TN 38571
4beds
2,880sqft
Residential
Built in 1985
5 Acres Lot
$-- Zestimate®
$126/sqft
$2,552 Estimated rent
Home value
Not available
Estimated sales range
Not available
$2,552/mo
Zestimate® history
Loading...
Owner options
Explore your selling options
What's special
UNIQUE, UNIQUE, UNIQUE!!! One-of-a-kind, the house sits on 1.03 acres, with a large water front pond view, with additional 3.97 acres across the street with a 40' x 54' wide pole barn with additional 15' attached shed opened on one end, the barn is partially finished; has 4 bays, water, 1/2 bath & plenty of storage!! Behind the pole barn, there's a large cleared area that could be fenced in!! Features of the home: 4 bedrooms, 2 full baths, finished basement with wood burning fireplace for extra heat, great extra storage off the basement, plus a greenhouse that overlooks the large pond with another workshop 42x15 with electric on the property too. Updates are: newer metal roofs on house and barn heat pump and flooring. The property is ideally for a horse farm, small business or someone looking for extra storage. Listings includes 47 Triple R Lane (barn & 3.97 acres) pin#008034.15 - Come and see yourself!!!
Zillow last checked: 8 hours ago
Listing updated: July 10, 2025 at 12:18pm
Listing Provided by:
Judy Brooks 931-261-4513,
Century 21 Fountain Realty, LLC
Bought with:
Judy Brooks, 293321
Century 21 Fountain Realty, LLC
Source: RealTracs MLS as distributed by MLS GRID,MLS#: 2938053
Facts & features
Interior
Bedrooms & bathrooms
- Bedrooms: 4
- Bathrooms: 2
- Full bathrooms: 2
Heating
- Central, Electric, Heat Pump
Cooling
- Central Air, Ceiling Fan(s)
Appliances
- Included: Gas Range, Microwave, Refrigerator
- Laundry: Washer Hookup, Electric Dryer Hookup
Features
- Ceiling Fan(s), Kitchen Island
- Flooring: Carpet, Laminate
- Basement: Finished
- Number of fireplaces: 1
Interior area
- Total structure area: 2,880
- Total interior livable area: 2,880 sqft
- Finished area above ground: 1,920
- Finished area below ground: 960
Property
Features
- Levels: Three Or More
- Patio & porch: Deck
- Waterfront features: Lake Front
Lot
- Size: 5 Acres
- Features: Other
Details
- Parcel number: 088 03408 000
- Special conditions: Standard
Construction
Type & style
- Home type: SingleFamily
- Architectural style: Traditional
- Property subtype: Residential
Materials
- Log, Vinyl Siding
Condition
- New construction: No
- Year built: 1985
Utilities & green energy
- Utilities for property: Electricity Available
Community & neighborhood
Security
- Security features: Smoke Detector(s)
Location
- Region: Crossville
Price history
| Date | Event | Price |
|---|---|---|
| 8/28/2023 | Sold | $363,250-6.9%$126/sqft |
Source: | ||
| 8/1/2023 | Pending sale | $390,000$135/sqft |
Source: | ||
| 7/25/2023 | Price change | $390,000-6%$135/sqft |
Source: | ||
| 6/21/2023 | Price change | $415,000-5.7%$144/sqft |
Source: | ||
| 6/13/2023 | Price change | $439,900-7.4%$153/sqft |
Source: | ||
Public tax history
| Year | Property taxes | Tax assessment |
|---|---|---|
| 2025 | $554 | $48,800 |
| 2024 | $554 | $48,800 |
| 2023 | $554 | $48,800 |
Find assessor info on the county website
Neighborhood: 38571
Nearby schools
GreatSchools rating
- 6/10Stone Elementary SchoolGrades: PK-8Distance: 2 mi
- 5/10Stone Memorial High SchoolGrades: 9-12Distance: 1.7 mi

Get pre-qualified for a loan
At Zillow Home Loans, we can pre-qualify you in as little as 5 minutes with no impact to your credit score.An equal housing lender. NMLS #10287.

