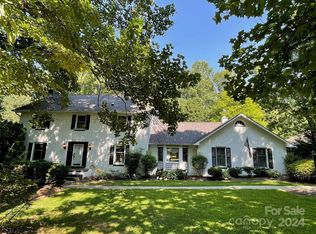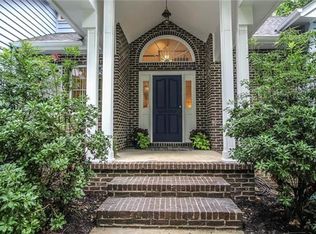Closed
$780,000
44 Tree Top Dr, Arden, NC 28704
3beds
3,253sqft
Single Family Residence
Built in 1988
0.74 Acres Lot
$741,000 Zestimate®
$240/sqft
$4,274 Estimated rent
Home value
$741,000
$667,000 - $823,000
$4,274/mo
Zestimate® history
Loading...
Owner options
Explore your selling options
What's special
Welcome to your own private oasis at the cul-de-sac! This stunning property boasts a large back deck with multiple levels, perfect for outdoor entertaining. The fenced back yard backs up to Christ Schools trail system, offering privacy and access to nature right from your own backyard. This home features a basketball goal in the driveway, perfect for a game of hoops. Inside, you'll find a large primary suite with a luxury bath and walk-in closet & a 2nd en-suite bedroom. The open floor plan is perfect for modern living, with hardwood floors throughout and a wet bar off the living room for added convenience. The unfinished basement has high ceilings and is a blank canvas. Situated between Hendersonville and Asheville, this home is only minutes away from dining, shopping, entertainment, outdoor activities, and the airport. Plus, it's just steps away from Glen Arden Elementary. Don't miss your chance to own this unique property in a desirable location! Seller offering 2-10 Home Warranty.
Zillow last checked: 8 hours ago
Listing updated: August 05, 2024 at 12:27pm
Listing Provided by:
Randall Blankenship randallblankenship@corcoranhmproperties.com,
Corcoran HM Properties
Bought with:
Chandler Brewer
Town and Mountain Realty
Source: Canopy MLS as distributed by MLS GRID,MLS#: 4155084
Facts & features
Interior
Bedrooms & bathrooms
- Bedrooms: 3
- Bathrooms: 4
- Full bathrooms: 3
- 1/2 bathrooms: 1
Primary bedroom
- Features: Walk-In Closet(s)
- Level: Upper
Bedroom s
- Level: Upper
Bedroom s
- Level: Upper
Bathroom full
- Level: Upper
Bathroom full
- Level: Upper
Bathroom full
- Level: Upper
Other
- Level: Main
Dining room
- Level: Main
Other
- Level: Main
Kitchen
- Level: Main
Laundry
- Level: Main
Living room
- Level: Main
Heating
- Forced Air, Natural Gas
Cooling
- Central Air
Appliances
- Included: Dishwasher, Disposal, Exhaust Hood, Gas Cooktop, Wall Oven
- Laundry: In Hall, Main Level
Features
- Breakfast Bar, Soaking Tub, Open Floorplan, Walk-In Closet(s), Wet Bar
- Flooring: Carpet, Tile, Wood
- Basement: Daylight,Exterior Entry,Full,Interior Entry,Storage Space,Unfinished,Walk-Out Access
- Fireplace features: Gas Log, Gas Unvented, Living Room
Interior area
- Total structure area: 3,253
- Total interior livable area: 3,253 sqft
- Finished area above ground: 3,253
- Finished area below ground: 0
Property
Parking
- Total spaces: 2
- Parking features: Driveway, Attached Garage, Garage on Main Level
- Attached garage spaces: 2
- Has uncovered spaces: Yes
Features
- Levels: Two
- Stories: 2
- Patio & porch: Deck, Rear Porch
- Has spa: Yes
- Spa features: Heated
- Fencing: Back Yard,Chain Link,Wood
Lot
- Size: 0.74 Acres
- Features: Cul-De-Sac, Level, Wooded
Details
- Parcel number: 966403045900000
- Zoning: R-1
- Special conditions: Standard
Construction
Type & style
- Home type: SingleFamily
- Architectural style: Arts and Crafts
- Property subtype: Single Family Residence
Materials
- Wood
- Foundation: Crawl Space
- Roof: Shingle
Condition
- New construction: No
- Year built: 1988
Utilities & green energy
- Sewer: Septic Installed
- Water: City
- Utilities for property: Cable Available, Electricity Connected, Underground Power Lines, Underground Utilities, Wired Internet Available
Community & neighborhood
Security
- Security features: Carbon Monoxide Detector(s), Smoke Detector(s)
Location
- Region: Arden
- Subdivision: Glen Cove
Other
Other facts
- Listing terms: Cash,Conventional
- Road surface type: Asphalt, Paved
Price history
| Date | Event | Price |
|---|---|---|
| 8/5/2024 | Sold | $780,000+0.7%$240/sqft |
Source: | ||
| 7/25/2024 | Pending sale | $774,900$238/sqft |
Source: | ||
| 7/3/2024 | Listed for sale | $774,900$238/sqft |
Source: | ||
| 7/3/2024 | Pending sale | $774,900+40.9%$238/sqft |
Source: | ||
| 5/21/2019 | Sold | $550,000-4.3%$169/sqft |
Source: | ||
Public tax history
| Year | Property taxes | Tax assessment |
|---|---|---|
| 2024 | $3,603 +3.3% | $585,200 |
| 2023 | $3,488 +1.7% | $585,200 |
| 2022 | $3,429 | $585,200 |
Find assessor info on the county website
Neighborhood: 28704
Nearby schools
GreatSchools rating
- 5/10Glen Arden ElementaryGrades: PK-4Distance: 0.2 mi
- 7/10Cane Creek MiddleGrades: 6-8Distance: 3.4 mi
- 7/10T C Roberson HighGrades: PK,9-12Distance: 2.7 mi
Schools provided by the listing agent
- Elementary: Glen Arden/Koontz
- Middle: Cane Creek
- High: T.C. Roberson
Source: Canopy MLS as distributed by MLS GRID. This data may not be complete. We recommend contacting the local school district to confirm school assignments for this home.
Get a cash offer in 3 minutes
Find out how much your home could sell for in as little as 3 minutes with a no-obligation cash offer.
Estimated market value
$741,000
Get a cash offer in 3 minutes
Find out how much your home could sell for in as little as 3 minutes with a no-obligation cash offer.
Estimated market value
$741,000

