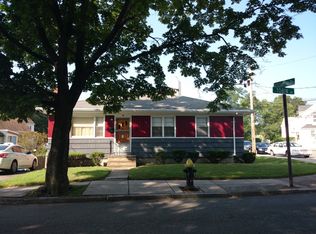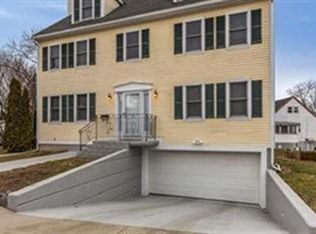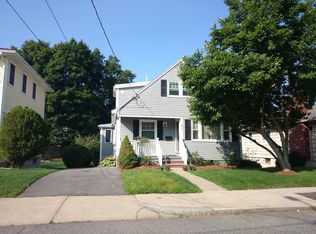Sold for $750,000 on 05/30/24
$750,000
44 Tobin Rd, West Roxbury, MA 02132
3beds
1,837sqft
Single Family Residence
Built in 1960
4,050 Square Feet Lot
$777,300 Zestimate®
$408/sqft
$3,271 Estimated rent
Home value
$777,300
$715,000 - $839,000
$3,271/mo
Zestimate® history
Loading...
Owner options
Explore your selling options
What's special
Welcome home to this lovely 3 bedroom West Roxbury cape on the Dedham line! Walk right into the first floor featuring a living room abundant with natural lighting, a dining room and kitchen ready to entertain your family and friends, and a well sized bedroom that makes for a great office space, plus a full bath with tub. The stairs to the second floor lead to a large main bedroom with a second bedroom just down the hall, both with ample closet space, and a full bath that has been recently updated. Beautiful hardwood floors throughout the first and second floors. The finished basement has plenty of room for a family room as well as exercise area or office space and also has a storage area and laundry room. The level yard is completely fenced in and is easily accessed through the basement or sunroom off the kitchen, which is a great place to enjoy your morning coffee. Less than three miles to Legacy Place and highway access but with a small neighborhood feel.
Zillow last checked: 8 hours ago
Listing updated: May 30, 2024 at 07:39pm
Listed by:
Corey McIntire 774-262-5862,
Metropolitan Boston Real Estate, LLC 617-425-6300,
Corey McIntire 774-262-5862
Bought with:
Timothy E. Driscoll
Coldwell Banker Realty - Duxbury
Source: MLS PIN,MLS#: 73222007
Facts & features
Interior
Bedrooms & bathrooms
- Bedrooms: 3
- Bathrooms: 2
- Full bathrooms: 2
Primary bedroom
- Level: Second
Bedroom 2
- Level: Second
Bedroom 3
- Level: First
Primary bathroom
- Features: No
Bathroom 1
- Level: First
Bathroom 2
- Level: Second
Dining room
- Level: First
Family room
- Level: Basement
Kitchen
- Level: First
Living room
- Level: First
Heating
- Forced Air, Natural Gas
Cooling
- Central Air
Appliances
- Laundry: In Basement, Gas Dryer Hookup, Washer Hookup
Features
- Exercise Room, Sun Room
- Flooring: Wood, Tile
- Basement: Full,Finished,Walk-Out Access,Sump Pump,Radon Remediation System
- Number of fireplaces: 1
Interior area
- Total structure area: 1,837
- Total interior livable area: 1,837 sqft
Property
Parking
- Total spaces: 2
- Parking features: Paved Drive, Off Street, Paved
- Uncovered spaces: 2
Accessibility
- Accessibility features: No
Features
- Patio & porch: Porch, Screened, Patio
- Exterior features: Porch, Porch - Screened, Patio, Rain Gutters, Fenced Yard
- Fencing: Fenced/Enclosed,Fenced
- Frontage length: 50.00
Lot
- Size: 4,050 sqft
Details
- Parcel number: W:20 P:10779 S:001,1436682
- Zoning: R1
Construction
Type & style
- Home type: SingleFamily
- Architectural style: Cape
- Property subtype: Single Family Residence
Materials
- Frame
- Foundation: Concrete Perimeter
- Roof: Shingle
Condition
- Year built: 1960
Utilities & green energy
- Electric: 110 Volts, 220 Volts, Circuit Breakers, 100 Amp Service
- Sewer: Public Sewer
- Water: Public
- Utilities for property: for Gas Range, for Gas Oven, for Gas Dryer, Washer Hookup
Community & neighborhood
Community
- Community features: Shopping, Park, Golf, Highway Access
Location
- Region: West Roxbury
Price history
| Date | Event | Price |
|---|---|---|
| 5/30/2024 | Sold | $750,000+11.1%$408/sqft |
Source: MLS PIN #73222007 Report a problem | ||
| 4/16/2024 | Contingent | $675,000$367/sqft |
Source: MLS PIN #73222007 Report a problem | ||
| 4/10/2024 | Listed for sale | $675,000+15.2%$367/sqft |
Source: MLS PIN #73222007 Report a problem | ||
| 5/13/2020 | Sold | $586,000+0.3%$319/sqft |
Source: Public Record Report a problem | ||
| 3/19/2020 | Pending sale | $584,000$318/sqft |
Source: Gibson Sotheby's International Realty #72631597 Report a problem | ||
Public tax history
| Year | Property taxes | Tax assessment |
|---|---|---|
| 2025 | $6,882 +1.4% | $594,300 -4.6% |
| 2024 | $6,787 +1.5% | $622,700 |
| 2023 | $6,688 +8.6% | $622,700 +10% |
Find assessor info on the county website
Neighborhood: West Roxbury
Nearby schools
GreatSchools rating
- 5/10William H Ohrenberger SchoolGrades: 3-8Distance: 0.7 mi
- 2/10Boston Community Leadership AcademyGrades: 7-12Distance: 2.3 mi
- 5/10Kilmer K-8 SchoolGrades: PK-8Distance: 0.8 mi
Get a cash offer in 3 minutes
Find out how much your home could sell for in as little as 3 minutes with a no-obligation cash offer.
Estimated market value
$777,300
Get a cash offer in 3 minutes
Find out how much your home could sell for in as little as 3 minutes with a no-obligation cash offer.
Estimated market value
$777,300


