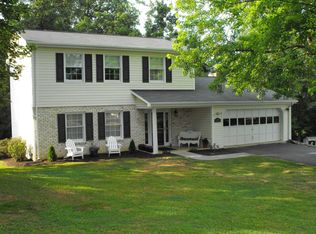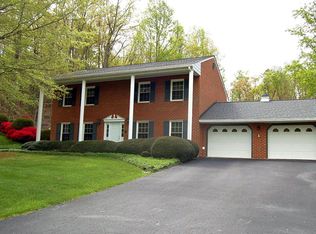Sold for $280,000
$280,000
44 Timberline Dr, Blue Ridge, VA 24064
4beds
2,172sqft
Single Family Residence
Built in 1981
0.42 Acres Lot
$287,800 Zestimate®
$129/sqft
$2,379 Estimated rent
Home value
$287,800
Estimated sales range
Not available
$2,379/mo
Zestimate® history
Loading...
Owner options
Explore your selling options
What's special
This 4-bedroom, 2-bath split-level has been lovingly owned by the same family the past 40 years. Full of memories and care, it's now ready for a new chapter! A brand new deck, installed this year, overlooks the fenced-in backyard--an ideal spot for quiet mornings or winding down in the evening. Inside, the lower level offers a cozy living area, perfect for relaxing or gatherings. While the home could use some updates, its warmth and spirit shine through. A special place, ready to be loved all over again. With an almost half-acre lot in a desirable neighborhood and roughly 20 minutes from downtown, this home beautifully balances serenity and convenience!
Zillow last checked: 8 hours ago
Listing updated: May 19, 2025 at 08:47am
Listed by:
MCLAREN GARTH WESTLAND 540-312-9202,
MAC WESTLAND REAL ESTATE GROUP
Bought with:
R J DAMERON, 0225201507
WAINWRIGHT & CO., REALTORS(r)- LAKE
Source: RVAR,MLS#: 916348
Facts & features
Interior
Bedrooms & bathrooms
- Bedrooms: 4
- Bathrooms: 2
- Full bathrooms: 2
Bedroom 1
- Level: U
Bedroom 2
- Level: U
Bedroom 3
- Level: U
Bedroom 4
- Level: L
Den
- Level: L
Kitchen
- Level: U
Laundry
- Level: L
Living room
- Level: U
Heating
- Heat Pump Electric
Cooling
- Has cooling: Yes
Appliances
- Included: Dryer, Washer, Dishwasher, Electric Range, Refrigerator
Features
- Breakfast Area
- Flooring: Carpet, Laminate, Vinyl
- Windows: Bay Window(s)
- Has basement: Yes
- Has fireplace: Yes
- Fireplace features: Wood Burning Stove
Interior area
- Total structure area: 2,364
- Total interior livable area: 2,172 sqft
- Finished area above ground: 1,182
- Finished area below ground: 990
Property
Parking
- Parking features: Paved
Features
- Levels: One and One Half
- Stories: 1
- Patio & porch: Deck, Front Porch
- Fencing: Fenced
Lot
- Size: 0.42 Acres
Details
- Parcel number: 109E(4)BK218
Construction
Type & style
- Home type: SingleFamily
- Property subtype: Single Family Residence
Materials
- Brick, Vinyl
Condition
- Completed
- Year built: 1981
Utilities & green energy
- Electric: 0 Phase
Community & neighborhood
Location
- Region: Blue Ridge
- Subdivision: Oakwood
Price history
| Date | Event | Price |
|---|---|---|
| 5/16/2025 | Sold | $280,000+0%$129/sqft |
Source: | ||
| 4/19/2025 | Pending sale | $279,950$129/sqft |
Source: | ||
| 4/17/2025 | Listed for sale | $279,950$129/sqft |
Source: | ||
Public tax history
| Year | Property taxes | Tax assessment |
|---|---|---|
| 2025 | $1,873 | $267,500 |
| 2024 | $1,873 +30.1% | $267,500 +46.8% |
| 2023 | $1,439 | $182,200 |
Find assessor info on the county website
Neighborhood: 24064
Nearby schools
GreatSchools rating
- 7/10Colonial Elementary SchoolGrades: PK-5Distance: 1.4 mi
- 6/10Read Mountain Middle SchoolGrades: 6-8Distance: 4 mi
- 7/10Lord Botetourt High SchoolGrades: 9-12Distance: 5.1 mi
Schools provided by the listing agent
- Elementary: Colonial
- Middle: Read Mountain
- High: Lord Botetourt
Source: RVAR. This data may not be complete. We recommend contacting the local school district to confirm school assignments for this home.
Get pre-qualified for a loan
At Zillow Home Loans, we can pre-qualify you in as little as 5 minutes with no impact to your credit score.An equal housing lender. NMLS #10287.
Sell for more on Zillow
Get a Zillow Showcase℠ listing at no additional cost and you could sell for .
$287,800
2% more+$5,756
With Zillow Showcase(estimated)$293,556

