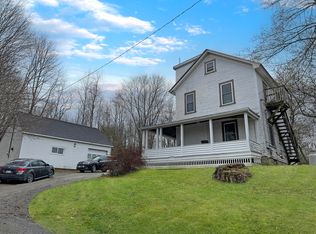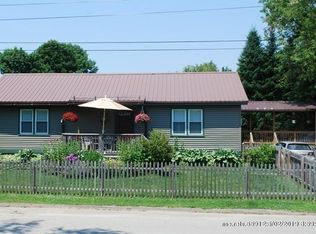Closed
$445,000
44 Tibbetts Street, Brewer, ME 04412
4beds
4,355sqft
Single Family Residence
Built in 1821
4.3 Acres Lot
$504,700 Zestimate®
$102/sqft
$3,476 Estimated rent
Home value
$504,700
$464,000 - $550,000
$3,476/mo
Zestimate® history
Loading...
Owner options
Explore your selling options
What's special
Updated farmhouse for sale in Brewer, Maine. The first floor features a mudroom, exercise room, living room, office, eat in kitchen w/ a pantry, formal dining room, laundry room, family room, and a full bathroom. The second floor features 3 bedrooms and a full bathroom. The third floor features another bedroom. There is an in-law apartment over the garage that features an open concept kitchen, living room, and bedroom with a full bathroom. There is an attached garage along with a detached garage. This home sites on 4.3+/- acres with a large yard with room for entertaining and gardening. Private yet close to schools, shopping, restaurants, and other amenities that Brewer has to offer.
Zillow last checked: 8 hours ago
Listing updated: April 09, 2025 at 09:39am
Listed by:
RE/MAX Collaborative
Bought with:
NextHome Experience
NextHome Experience
Source: Maine Listings,MLS#: 1563406
Facts & features
Interior
Bedrooms & bathrooms
- Bedrooms: 4
- Bathrooms: 3
- Full bathrooms: 3
Bedroom 1
- Features: Walk-In Closet(s)
- Level: Second
Bedroom 2
- Features: Walk-In Closet(s)
- Level: Second
Bedroom 3
- Features: Closet
- Level: Second
Bedroom 4
- Features: Closet
- Level: Third
Bonus room
- Features: Above Garage
- Level: Second
Dining room
- Features: Formal
- Level: First
Exercise room
- Level: First
Family room
- Level: First
Kitchen
- Features: Eat-in Kitchen
- Level: First
Laundry
- Features: Utility Sink
- Level: First
Living room
- Level: First
Mud room
- Level: First
Office
- Level: First
Heating
- Baseboard, Heat Pump, Hot Water, Other, Stove
Cooling
- Heat Pump
Appliances
- Included: Dryer, Microwave, Electric Range, Refrigerator, Washer
- Laundry: Sink
Features
- Attic, In-Law Floorplan
- Flooring: Carpet, Tile, Vinyl, Wood
- Basement: Bulkhead,Interior Entry,Full,Unfinished
- Number of fireplaces: 1
Interior area
- Total structure area: 4,355
- Total interior livable area: 4,355 sqft
- Finished area above ground: 4,355
- Finished area below ground: 0
Property
Parking
- Total spaces: 3
- Parking features: Concrete, Gravel, 11 - 20 Spaces, Garage Door Opener, Detached
- Attached garage spaces: 3
Features
- Has view: Yes
- View description: Scenic, Trees/Woods
Lot
- Size: 4.30 Acres
- Features: Near Town, Rural, Level, Open Lot, Rolling Slope, Landscaped
Details
- Parcel number: BRERM26L141
- Zoning: RES-MDR-1
- Other equipment: Internet Access Available
Construction
Type & style
- Home type: SingleFamily
- Architectural style: Colonial,Farmhouse
- Property subtype: Single Family Residence
Materials
- Wood Frame, Clapboard, Vinyl Siding, Wood Siding
- Foundation: Brick/Mortar
- Roof: Shingle
Condition
- Year built: 1821
Utilities & green energy
- Electric: Circuit Breakers
- Sewer: Public Sewer
- Water: Public
- Utilities for property: Utilities On
Community & neighborhood
Location
- Region: Brewer
Other
Other facts
- Road surface type: Gravel, Dirt
Price history
| Date | Event | Price |
|---|---|---|
| 11/13/2023 | Pending sale | $445,000$102/sqft |
Source: | ||
| 11/10/2023 | Sold | $445,000$102/sqft |
Source: | ||
| 9/20/2023 | Contingent | $445,000$102/sqft |
Source: | ||
| 9/13/2023 | Listed for sale | $445,000$102/sqft |
Source: | ||
| 7/6/2023 | Contingent | $445,000$102/sqft |
Source: | ||
Public tax history
| Year | Property taxes | Tax assessment |
|---|---|---|
| 2024 | $7,648 +1.5% | $406,800 +8.5% |
| 2023 | $7,538 +13.2% | $375,000 +28.1% |
| 2022 | $6,661 | $292,800 |
Find assessor info on the county website
Neighborhood: 04412
Nearby schools
GreatSchools rating
- 7/10Brewer Community SchoolGrades: PK-8Distance: 0.3 mi
- 4/10Brewer High SchoolGrades: 9-12Distance: 1.4 mi

Get pre-qualified for a loan
At Zillow Home Loans, we can pre-qualify you in as little as 5 minutes with no impact to your credit score.An equal housing lender. NMLS #10287.

