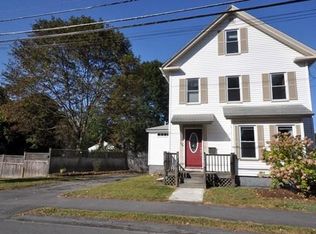Bright & cheery 4 bedroom home in a spectacular location! Just steps to Maynard schools, playgrounds, downtown & bike path. Beautiful gardens & a covered porch is a welcoming approach to this special offering! Inside, the main living level has a large living room w/hardwood floors & many windows, allowing so much natural light. The dining room has a slider out to a sun-filled deck, water feature, new patio & fenced yard- the perfect place to enjoy summer! The kitchen has a breakfast bar, stainless appliances & access to the convenient mudroom w/a door to a composite deck, off the driveway. There is an updated half bath & large closet for storage on the 1st floor. Upstairs, you will find 2 large bedrooms, laundry & a spa-like bath w/Victoria & Albert claw foot tub, radiant heat, & oversized shower. The 3rd floor is home to 2 additional bedrooms w/flexibility for a home office & craft room. The LL has been finished to provide a playroom! So many updates & special features! Welcome home 2020-06-29
This property is off market, which means it's not currently listed for sale or rent on Zillow. This may be different from what's available on other websites or public sources.
