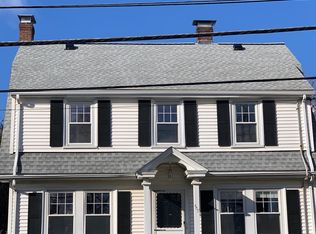Located in a highly regarded Newton area, 44 Thaxter Rd offers a unique opportunity to own a beautiful home with a quarter acre of land! Experience some serenity on this dead end street with access to the Charles River walking trails. There is parking for 8 cars, so you will never have to worry about accommodating all of your family and friends during those holiday parties throughout the year. As you enter through the front door you immediately feel the warmth of a classic family home that has an open living and dining area with direct access to the Kitchen. Access to over 10,000sf of yard space directly from the kitchen allowing for you to escape while you enjoy the sights and sounds of the birds. Indulge in a coffee or glass of wine, grilling your favorite burgers and sausages, entertaining, or gardening your favorite flowers or vegetables. This is a very unique and affordable opportunity to own and live in historic city of Newton!
This property is off market, which means it's not currently listed for sale or rent on Zillow. This may be different from what's available on other websites or public sources.
