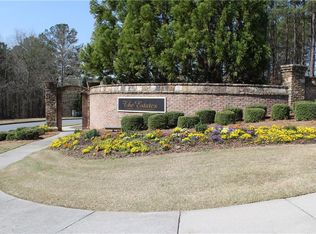Closed
$989,900
44 Terrace View Ct, Acworth, GA 30101
6beds
4,674sqft
Single Family Residence
Built in 2023
0.62 Acres Lot
$925,900 Zestimate®
$212/sqft
$3,855 Estimated rent
Home value
$925,900
$861,000 - $1.00M
$3,855/mo
Zestimate® history
Loading...
Owner options
Explore your selling options
What's special
BRAND NEW CONSTRUCTION -- The Acclaimed Settler's Ridge Plan From Frank Betz Will Give You Everything You Desire In Your Home! Grand Ceilings, With 2 Living Areas, Huge Primary Suite On The Main Level, That Includes An Inviting Ensuite Bath, Oversized Tile Shower, Stand Alone Tub, His & Her Vanities, 2 Master Closets Connecting To The Laundry Room. Stunning Foyer Entry Leads To A Large Family Room With Built-In Bookcases, Open The 2 Sets Of French Doors To An Oversized Deck Area With Fireplace & The Sounds Of The Creek Below. Main Level Also Includes A Spacious Kitchen With Double Ovens, Cooktop & Island, Breakfast Area With Doors Leading To The Extended Deck, Mud Room With Separate Entrance, 3-Car Garage, Formal Dining Room & Bedroom/Office With A Private Ensuite As Well As Doors Leading To The Deck. Upstairs, You Will Find A Private Suite With Closet & Bathroom, Including Its Own Staircase. From The Main Staircase You Will Find 3 Additional Bedrooms, Each With A Private Bath & Huge 2nd Living Area. The Basement Has A Lower Deck That Leads To The Beautiful Wooded Backyard. Don't Miss Out On This Stunningly Beautiful Cul-De-Sac Home In The Heart Of The Estates! The finishes set this house apart, so do not miss out.
Zillow last checked: 8 hours ago
Listing updated: June 28, 2024 at 08:41am
Listed by:
Julie Bell 404-790-4680,
RE/MAX Around Atlanta
Bought with:
Vivian McEntyre, 396741
Coldwell Banker Realty
Source: GAMLS,MLS#: 10264027
Facts & features
Interior
Bedrooms & bathrooms
- Bedrooms: 6
- Bathrooms: 7
- Full bathrooms: 6
- 1/2 bathrooms: 1
- Main level bathrooms: 2
- Main level bedrooms: 2
Dining room
- Features: Seats 12+, Separate Room
Kitchen
- Features: Breakfast Room, Pantry, Solid Surface Counters
Heating
- Natural Gas
Cooling
- Central Air
Appliances
- Included: Dishwasher, Double Oven, Other
- Laundry: Other
Features
- Bookcases, Double Vanity, High Ceilings, In-Law Floorplan, Master On Main Level, Separate Shower, Soaking Tub, Tray Ceiling(s), Entrance Foyer, Walk-In Closet(s)
- Flooring: Other, Tile
- Basement: Bath/Stubbed,Concrete,Daylight
- Number of fireplaces: 2
- Fireplace features: Factory Built, Family Room, Outside
- Common walls with other units/homes: No Common Walls
Interior area
- Total structure area: 4,674
- Total interior livable area: 4,674 sqft
- Finished area above ground: 4,674
- Finished area below ground: 0
Property
Parking
- Total spaces: 7
- Parking features: Garage, Kitchen Level, Side/Rear Entrance
- Has garage: Yes
Features
- Levels: Two
- Stories: 2
- Patio & porch: Deck, Porch
- Body of water: None
Lot
- Size: 0.62 Acres
- Features: Cul-De-Sac
Details
- Parcel number: 74978
Construction
Type & style
- Home type: SingleFamily
- Architectural style: Craftsman,Traditional
- Property subtype: Single Family Residence
Materials
- Other, Stone
- Roof: Composition
Condition
- New Construction
- New construction: Yes
- Year built: 2023
Utilities & green energy
- Sewer: Public Sewer
- Water: Public
- Utilities for property: Cable Available, Electricity Available, High Speed Internet, Natural Gas Available, Phone Available, Sewer Available, Underground Utilities, Water Available
Community & neighborhood
Security
- Security features: Carbon Monoxide Detector(s), Smoke Detector(s)
Community
- Community features: Golf, Pool, Street Lights, Tennis Court(s)
Location
- Region: Acworth
- Subdivision: The Estates
HOA & financial
HOA
- Has HOA: Yes
- HOA fee: $1,100 annually
- Services included: Other
Other
Other facts
- Listing agreement: Exclusive Right To Sell
- Listing terms: 1031 Exchange,Cash,Conventional,VA Loan
Price history
| Date | Event | Price |
|---|---|---|
| 6/27/2024 | Sold | $989,900$212/sqft |
Source: | ||
| 6/10/2024 | Pending sale | $989,900$212/sqft |
Source: | ||
| 3/8/2024 | Listed for sale | $989,900$212/sqft |
Source: | ||
| 3/8/2024 | Listing removed | $989,900$212/sqft |
Source: | ||
| 4/10/2023 | Listed for sale | $989,900+1473.8%$212/sqft |
Source: | ||
Public tax history
| Year | Property taxes | Tax assessment |
|---|---|---|
| 2025 | $7,200 +28.7% | $412,576 +87.3% |
| 2024 | $5,594 +34.3% | $220,280 +37.9% |
| 2023 | $4,164 +477.8% | $159,720 +470.4% |
Find assessor info on the county website
Neighborhood: 30101
Nearby schools
GreatSchools rating
- 6/10Floyd L. Shelton Elementary School At CrossroadGrades: PK-5Distance: 2.6 mi
- 7/10Sammy Mcclure Sr. Middle SchoolGrades: 6-8Distance: 2.8 mi
- 7/10North Paulding High SchoolGrades: 9-12Distance: 2.7 mi
Schools provided by the listing agent
- Elementary: Floyd L Shelton
- Middle: McClure
- High: North Paulding
Source: GAMLS. This data may not be complete. We recommend contacting the local school district to confirm school assignments for this home.
Get a cash offer in 3 minutes
Find out how much your home could sell for in as little as 3 minutes with a no-obligation cash offer.
Estimated market value$925,900
Get a cash offer in 3 minutes
Find out how much your home could sell for in as little as 3 minutes with a no-obligation cash offer.
Estimated market value
$925,900
