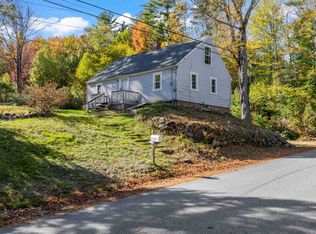Closed
Listed by:
Warren Kadden,
Portside Real Estate Group 603-600-8900
Bought with: KW Coastal and Lakes & Mountains Realty
$390,000
44 Teneriffe Road, Milton, NH 03851
2beds
1,968sqft
Single Family Residence
Built in 1989
1.02 Acres Lot
$413,200 Zestimate®
$198/sqft
$2,266 Estimated rent
Home value
$413,200
$359,000 - $475,000
$2,266/mo
Zestimate® history
Loading...
Owner options
Explore your selling options
What's special
Welcome home to 44 Teneriffe Rd! This pristine post and beam home is located just a few minutes walk to Milton 3 Ponds and is situated on a beautiful, secluded lot. An amazing turn key opportunity for someone who enjoys the outdoors and recreation. The town beach, hiking trails, public lake access, and snowmobile trails are just a stones throw away. The 1st floor extrudes charm with its open concept design, flowing seamlessly into the loft style master bedroom. Enjoy your morning coffee and entertain guests on the new huge deck overlooking the newly renovated driveway. The finished walkout basement has a flexible floor plan for future growth! Quick close possible. Please kindly submit offers by 5PM on Wednesday 8/7.
Zillow last checked: 8 hours ago
Listing updated: October 02, 2024 at 04:44am
Listed by:
Warren Kadden,
Portside Real Estate Group 603-600-8900
Bought with:
Shaylyn Dean
KW Coastal and Lakes & Mountains Realty
Source: PrimeMLS,MLS#: 5007568
Facts & features
Interior
Bedrooms & bathrooms
- Bedrooms: 2
- Bathrooms: 1
- Full bathrooms: 1
Heating
- Oil, Wood, Hot Water
Cooling
- None
Appliances
- Included: ENERGY STAR Qualified Dryer, ENERGY STAR Qualified Washer
Features
- Bar, Ceiling Fan(s), Natural Woodwork, Vaulted Ceiling(s)
- Flooring: Carpet, Hardwood, Slate/Stone, Tile
- Windows: Skylight(s)
- Basement: Finished,Walk-Out Access
- Fireplace features: Wood Stove Hook-up
Interior area
- Total structure area: 1,968
- Total interior livable area: 1,968 sqft
- Finished area above ground: 1,152
- Finished area below ground: 816
Property
Parking
- Parking features: Crushed Stone, Dirt
Features
- Levels: One and One Half
- Stories: 1
- Exterior features: Deck, Shed
- Waterfront features: Stream
- Frontage length: Road frontage: 174
Lot
- Size: 1.02 Acres
- Features: Country Setting, Landscaped, Trail/Near Trail
Details
- Parcel number: MLTNM00032B000041L000000
- Zoning description: Low Density Residential
Construction
Type & style
- Home type: SingleFamily
- Architectural style: Cape
- Property subtype: Single Family Residence
Materials
- Wood Frame
- Foundation: Poured Concrete
- Roof: Architectural Shingle
Condition
- New construction: No
- Year built: 1989
Utilities & green energy
- Electric: 200+ Amp Service, Circuit Breakers
- Sewer: Septic Tank
- Utilities for property: Cable at Site
Community & neighborhood
Location
- Region: Milton
Price history
| Date | Event | Price |
|---|---|---|
| 10/1/2024 | Sold | $390,000+2.7%$198/sqft |
Source: | ||
| 8/9/2024 | Contingent | $379,900$193/sqft |
Source: | ||
| 7/31/2024 | Listed for sale | $379,900+117.1%$193/sqft |
Source: | ||
| 8/26/2016 | Listing removed | $1,500+11.1%$1/sqft |
Source: Admiral Property Management, LLC Report a problem | ||
| 6/30/2015 | Listing removed | $1,350$1/sqft |
Source: Admiral Property Management, LLC Report a problem | ||
Public tax history
| Year | Property taxes | Tax assessment |
|---|---|---|
| 2024 | $4,158 -6.2% | $298,100 +65.1% |
| 2023 | $4,432 +1% | $180,600 +0.7% |
| 2022 | $4,389 +7.1% | $179,300 |
Find assessor info on the county website
Neighborhood: 03851
Nearby schools
GreatSchools rating
- 4/10Milton Elementary SchoolGrades: PK-5Distance: 1.4 mi
- 4/10Nute Junior High SchoolGrades: 6-8Distance: 1.5 mi
- 1/10Nute High SchoolGrades: 9-12Distance: 1.5 mi
Schools provided by the listing agent
- Elementary: Milton Elementary School
- Middle: Nute Middle and High School
- High: Nute High School
- District: Milton
Source: PrimeMLS. This data may not be complete. We recommend contacting the local school district to confirm school assignments for this home.

Get pre-qualified for a loan
At Zillow Home Loans, we can pre-qualify you in as little as 5 minutes with no impact to your credit score.An equal housing lender. NMLS #10287.
