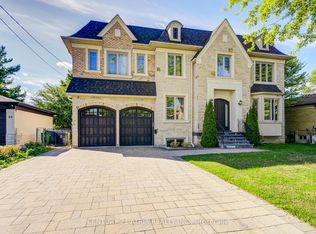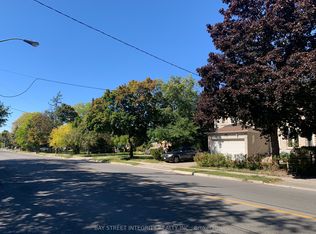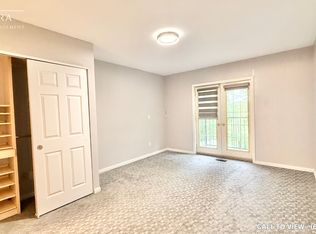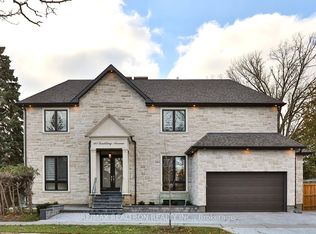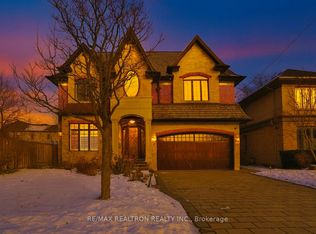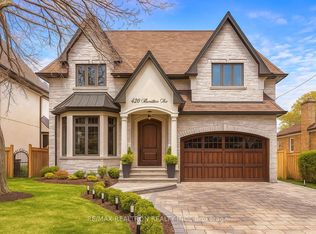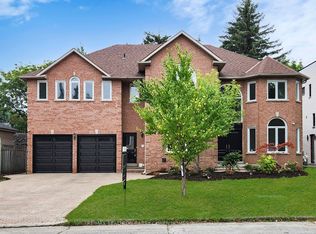***Absolutely Stunning***Modern Style Custom Built**Breath-Taking Main Floor W Italian Lacquer Kitchen W/Built-In Appliances***Natural & Porcelain Stone Walls***Gleaming Hardwood Fls Thru/Out. 4 BR, 4 W/I Closets, 6 Ensuite, Over 4000 Sqft. Plus a Huge 2 bedroom 2 washroom basement with its own laundry room.10Ft Ceiling On Main And 2nd Fl. *12Ft Master, 9Ft Bsmt Ceiling*Skylignts In Main, Upper Foyer & Family Area*3 Zone Heating/Cooling. Magnificent Staircase. Potlights Thru/Out. Gorgeous Private Yard With Stone And Gazebo, hottub and Sauna. ***One Of A Kind Masterpiece In The Heart Of North York***
For sale
C$2,680,000
44 Tefley Rd, Toronto, ON M2M 1C7
6beds
7baths
Single Family Residence
Built in ----
8,566.6 Square Feet Lot
$-- Zestimate®
C$--/sqft
C$-- HOA
What's special
- 92 days |
- 22 |
- 3 |
Zillow last checked: 8 hours ago
Listing updated: October 20, 2025 at 05:55pm
Listed by:
RE/MAX REALTRON REALTY INC.
Source: TRREB,MLS®#: C12392999 Originating MLS®#: Toronto Regional Real Estate Board
Originating MLS®#: Toronto Regional Real Estate Board
Facts & features
Interior
Bedrooms & bathrooms
- Bedrooms: 6
- Bathrooms: 7
Primary bedroom
- Level: Second
- Dimensions: 5.45 x 5.35
Bedroom
- Level: Basement
- Dimensions: 4.1 x 3.5
Bedroom
- Level: Basement
- Dimensions: 3.27 x 3.1
Bedroom 2
- Level: Second
- Dimensions: 4.64 x 4.04
Bedroom 3
- Level: Second
- Dimensions: 4.29 x 3.6
Bedroom 4
- Level: Second
- Dimensions: 4.29 x 3.6
Breakfast
- Level: Ground
- Dimensions: 3.22 x 2.5
Dining room
- Level: Ground
- Dimensions: 4.05 x 4.63
Family room
- Level: Ground
- Dimensions: 5.26 x 4.7
Kitchen
- Level: Ground
- Dimensions: 4.05 x 3.75
Kitchen
- Level: Basement
- Dimensions: 1 x 4
Laundry
- Level: Basement
- Dimensions: 1 x 2
Laundry
- Level: Second
- Dimensions: 1 x 2
Library
- Level: Ground
- Dimensions: 3.66 x 3.65
Living room
- Level: Ground
- Dimensions: 4.57 x 4.3
Heating
- Forced Air, Gas
Cooling
- Central Air
Features
- Separate Heating Controls
- Flooring: Carpet Free
- Basement: Apartment,Finished with Walk-Out
- Has fireplace: Yes
Interior area
- Living area range: 3500-5000 null
Property
Parking
- Total spaces: 8
- Parking features: Garage
- Has garage: Yes
Features
- Stories: 2
- Patio & porch: Patio
- Exterior features: Awning(s), Privacy
- Pool features: None
- Has spa: Yes
- Spa features: Hot Tub
Lot
- Size: 8,566.6 Square Feet
Details
- Parcel number: 101510296
- Other equipment: Sump Pump
Construction
Type & style
- Home type: SingleFamily
- Property subtype: Single Family Residence
Materials
- Stone, Stucco (Plaster)
- Foundation: Concrete
- Roof: Flat
Utilities & green energy
- Sewer: Sewer
Community & HOA
Location
- Region: Toronto
Financial & listing details
- Annual tax amount: C$13,512
- Date on market: 9/9/2025
RE/MAX REALTRON REALTY INC.
By pressing Contact Agent, you agree that the real estate professional identified above may call/text you about your search, which may involve use of automated means and pre-recorded/artificial voices. You don't need to consent as a condition of buying any property, goods, or services. Message/data rates may apply. You also agree to our Terms of Use. Zillow does not endorse any real estate professionals. We may share information about your recent and future site activity with your agent to help them understand what you're looking for in a home.
Price history
Price history
Price history is unavailable.
Public tax history
Public tax history
Tax history is unavailable.Climate risks
Neighborhood: Newtonbrook West
Nearby schools
GreatSchools rating
No schools nearby
We couldn't find any schools near this home.
- Loading

