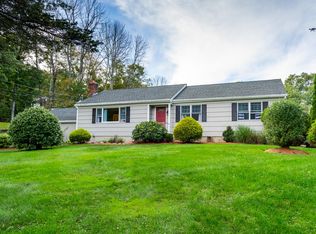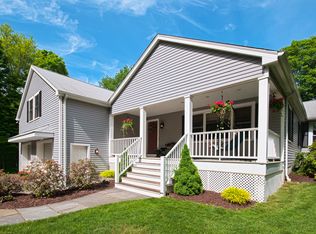Fully Renovated Spectacular & Unique Home. Sophisticated & Private Living. Located Up and Set Back from The Road This Home Affords Great Privacy, Tremendous Convenience plus Tashua Schools. Ranch Style Living w/2nd Floor Master Bedroom Suite. All Rooms Have Undergone Extensive Remodeling. The Living Space Is An Open Floor Plan and Is Flooded with Light. Living Room with Granite Fireplace, Custom Tray Ceiling, Recessed Lighting and Hardwood Floor. Dining Room Has a Bow Window w/Window Seat and French Doors Leading To Deck and Patio. The Kitchen is A Cook's Dream...Stainless Steel Appliances including Double Wall Ovens Make Entertaining Large Crowds A Breeze. There's Even A Garden Window to Grow Your Own Fresh Herbs! One Main Level Bedroom Has Its Own Private Bath. Master Bedroom EnSuite has a Master Bathroom, Walk-In Closet and French Doors to an Outdoor 2nd Story Balcony. Whether it's the Panoramic Cool Weather Views or the Lush Privacy of Summer You Can Have your morning Coffee off the 2nd Story Balcony or Enjoy a Glass of Wine While Stargazing in the Evening. The 33' Outdoor Patio Provides Plenty Of Room For Those Summer Gatherings and a Built-In Fire Pit for Those Chilly Autumn Days. Lush & Mature Landscaping Includes Perennials That Provide Beauty All Season Long. House is also Wired for a Generator. Pet Lovers Take Note Of The Fenced In Area Of Rear Yard. This Home Combines Beautiful Style and Architecture with Functionality.
This property is off market, which means it's not currently listed for sale or rent on Zillow. This may be different from what's available on other websites or public sources.

