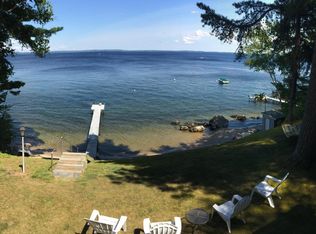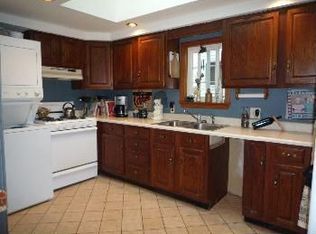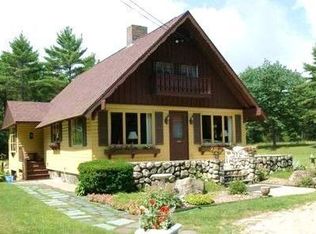Closed
$2,000,000
44 Tappan Way, Sebago, ME 04029
3beds
2,464sqft
Single Family Residence
Built in 2000
2 Acres Lot
$2,059,100 Zestimate®
$812/sqft
$3,305 Estimated rent
Home value
$2,059,100
$1.85M - $2.29M
$3,305/mo
Zestimate® history
Loading...
Owner options
Explore your selling options
What's special
RARE ESTATE LIKE SETTING WITH SPECTACULAR EXPANSIVE VIEWS AND 200 FEET OF SANDY FRONTAGE ON GREAT BAY SEBAGO LAKE. CHARMING HIP ROOF COTTAGE HAD MAJOR EXPANSION AND RENOVATION IN 2000. FIRST FLOOR PRIMARY ENSUITE. GREAT ROOM WITH SOARING CEILING AND ORIGINAL FIELDSTONE FIREPLACE, FORMAL DINING AND SITTING AREA OVERLOOKING THE VIEW. LARGE KITCHEN WITH BREAKFAST NOOK, WOODSTOVE HEARTH AND PLENTY OF COUNTER SPACE. PARTIALLY FINISHED BONUS ROOM ON SECOND FLOOR. DOWNSTAIRS OFFERS 2 BEDROOMS, FULL BATH AND WET BAR WITH FRENCH DOORS TO THE PATIO AND FRONT YARD OVERLOOKING GREAT BAY. RADIANT HEATING THROUGHOUT. SEPARATE 2 BEDROOM SEASONAL BUNKHOUSE WITH COVERED PORCH. LARGE SEPARATE 2 CAR GARAGE WITH UNFINISHED 2ND FLOOR. POTTING SHED HAS POWER AND CAN BE USED FOR GARDENING AND STORING TOOLS & TOYS. STANDBY GENERATOR. FRONT & BACK LOT EXTEND TO NORTHWEST RIVER ROAD FOR POSSIBLE ADDITIONAL ACCESS TO THE PROPERTY. THIS REMARKABLE OFFERING IS WHAT BIG LAKE LIVING IS ALL ABOUT!!
SHOWINGS START MAY 14.
Zillow last checked: 8 hours ago
Listing updated: January 17, 2025 at 07:08pm
Listed by:
Chalmers Realty
Bought with:
RE/MAX By The Bay
Source: Maine Listings,MLS#: 1587958
Facts & features
Interior
Bedrooms & bathrooms
- Bedrooms: 3
- Bathrooms: 3
- Full bathrooms: 2
- 1/2 bathrooms: 1
Primary bedroom
- Features: Built-in Features, Closet, Full Bath
- Level: First
Bedroom 2
- Features: Closet
- Level: Basement
Bedroom 3
- Features: Closet
- Level: Basement
Family room
- Features: Built-in Features
- Level: Basement
Great room
- Features: Cathedral Ceiling(s), Wood Burning Fireplace
- Level: First
Kitchen
- Features: Breakfast Nook, Eat-in Kitchen, Heat Stove, Heat Stove Hookup
- Level: First
Loft
- Features: Storage
- Level: Second
Mud room
- Level: First
Other
- Level: Second
Heating
- Hot Water, Zoned, Stove, Radiant
Cooling
- None
Appliances
- Included: Cooktop, Dishwasher, Dryer, Microwave, Refrigerator, Wall Oven, Washer
Features
- 1st Floor Bedroom, 1st Floor Primary Bedroom w/Bath, Bathtub, Shower, Storage, Primary Bedroom w/Bath
- Flooring: Concrete, Tile, Wood
- Windows: Double Pane Windows
- Basement: Interior Entry,Finished,Full
- Number of fireplaces: 1
Interior area
- Total structure area: 2,464
- Total interior livable area: 2,464 sqft
- Finished area above ground: 1,412
- Finished area below ground: 1,052
Property
Parking
- Total spaces: 2
- Parking features: Gravel, On Site, Off Street, Garage Door Opener, Detached, Storage
- Garage spaces: 2
Features
- Levels: Multi/Split
- Patio & porch: Deck, Patio
- Has view: Yes
- View description: Scenic, Trees/Woods
- Body of water: SEBAGO
- Frontage length: Waterfrontage: 200,Waterfrontage Owned: 200
Lot
- Size: 2 Acres
- Features: Neighborhood, Other, Rural, Cul-De-Sac, Open Lot, Right of Way, Wooded
Details
- Additional structures: Outbuilding, Shed(s)
- Zoning: V & SHLD
- Other equipment: Cable, Central Vacuum, Generator, Internet Access Available
Construction
Type & style
- Home type: SingleFamily
- Architectural style: Bungalow,Camp,Cottage,Other,Shingle
- Property subtype: Single Family Residence
Materials
- Wood Frame, Shingle Siding, Wood Siding
- Roof: Shingle
Condition
- Year built: 2000
Utilities & green energy
- Electric: On Site, Circuit Breakers, Generator Hookup, Underground
- Sewer: Septic Design Available
- Water: Other, Private
Green energy
- Energy efficient items: Ceiling Fans, Smart Electric Meter
Community & neighborhood
Location
- Region: Sebago
Other
Other facts
- Road surface type: Gravel, Dirt
Price history
| Date | Event | Price |
|---|---|---|
| 7/30/2024 | Sold | $2,000,000+2.6%$812/sqft |
Source: | ||
| 7/27/2024 | Pending sale | $1,950,000$791/sqft |
Source: | ||
| 6/27/2024 | Contingent | $1,950,000$791/sqft |
Source: | ||
| 6/27/2024 | Listed for sale | $1,950,000$791/sqft |
Source: | ||
| 6/1/2024 | Contingent | $1,950,000$791/sqft |
Source: | ||
Public tax history
Tax history is unavailable.
Neighborhood: 04029
Nearby schools
GreatSchools rating
- NASebago Elementary SchoolGrades: PK-5Distance: 0.7 mi
- NALake Region Vocational CenterGrades: Distance: 9.4 mi
- 4/10Lake Region High SchoolGrades: 9-12Distance: 9.4 mi


