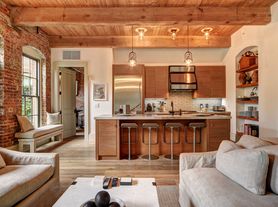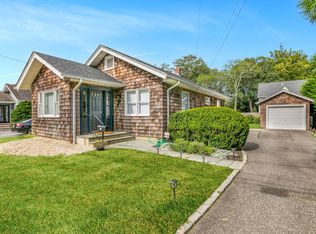Rental Registration #: RP180180 3 bedrooms , 3 bathroomsFinished Lower Level Area with Sports Court/TV room/PlayroomOpen kitchen/living/dining space with vaulted ceilingsBright open sunny homeFully equipped gourmet kitchenCentral A/CHeated Natural Salt Water PoolLocated on quiet cul de sac in private community4 miles to Ocean Beach2 miles to downtown Bridgehampton3 miles to downtown Sag HarborKeyless Entry SystemPrivate VIP Concierge Services Available during Summer SeasonBedroom One: King Bed with ensuite bathroomBedroom Two: Queen Bed with shared bathroomBedroom Three: Two sets of bunkbeds, four twin beds with shared bathroom.You could not ask for a better location when visiting the Hamptons. This home is conveniently located just 2 miles to downtown Bridgehampton and Sag Harbor.The home has beautiful light and is bright and open. It offers an inviting living space complimented by vaulted ceilings over sized windows and sliding glass doors. A perfect environment for socializing and gathering. The home is designer decorated with a mix of contemporary and country farmhouse beachy furnishings. Muted greys & blues are found throughout the home. The centrally air conditioned home features an open concept with the kitchen opening up to the living room and dining area. Professional appliances and every imaginable kitchen gadget needed for a gourmet chef. The Carrera marble island is a perfect gathering spot for morning coffee. There is a farm table with seating for 8. Each of the bedrooms has comfy beds with brand new linens including comforters with 100% high thread count cotton duvet covers. The home is supplied with bath towels and separate pool towels. There is a lower level media room for watching your favorite movie and huge indoor recreation area that includes a hockey/soccer rink and some toys. Step out of the sliding backdoors onto a deck which overlooks the pool. The backyard of the home looks onto a private 50 acre reserve where you will find running and hiking trails. The deck is well equipped with dining areas, seating, lounge chairs and gas BBQ. Additional accessories will include beach chairs, umbrellas and coolers for beach.
House for rent
$5,500/mo
44 Tansey Ln, Sag Harbor, NY 11963
3beds
2,000sqft
Price may not include required fees and charges.
Singlefamily
Available now
-- Pets
Central air
-- Laundry
None parking
Fireplace
What's special
Gas bbqOpen conceptBright open sunny homeLower level media roomCarrera marble islandVaulted ceilingsGourmet kitchen
- 793 days |
- -- |
- -- |
Travel times
Looking to buy when your lease ends?
Consider a first-time homebuyer savings account designed to grow your down payment with up to a 6% match & a competitive APY.
Facts & features
Interior
Bedrooms & bathrooms
- Bedrooms: 3
- Bathrooms: 3
- Full bathrooms: 3
Rooms
- Room types: Laundry Room
Heating
- Fireplace
Cooling
- Central Air
Features
- Has basement: Yes
- Has fireplace: Yes
Interior area
- Total interior livable area: 2,000 sqft
Property
Parking
- Parking features: Contact manager
- Details: Contact manager
Features
- Stories: 1
- Exterior features: Architecture Style: Ranch Rambler
- Has private pool: Yes
Details
- Parcel number: 0900054000300037000
Construction
Type & style
- Home type: SingleFamily
- Architectural style: RanchRambler
- Property subtype: SingleFamily
Condition
- Year built: 1993
Community & HOA
HOA
- Amenities included: Pool
Location
- Region: Sag Harbor
Financial & listing details
- Lease term: Contact For Details
Price history
| Date | Event | Price |
|---|---|---|
| 4/10/2025 | Listed for rent | $5,500$3/sqft |
Source: Zillow Rentals | ||
| 6/3/2013 | Sold | $825,000$413/sqft |
Source: Public Record | ||

