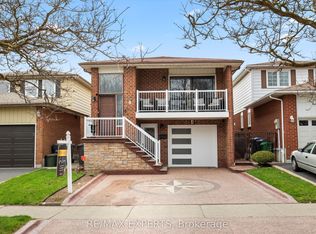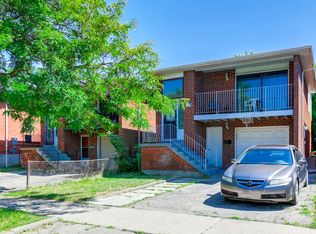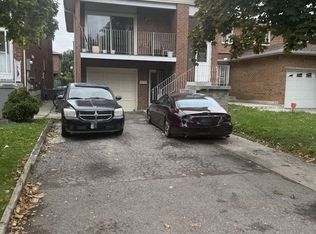Sold for $810,000
C$810,000
44 Talbot St, Brampton, ON L6X 2P5
3beds
1,064sqft
Single Family Residence, Residential
Built in ----
2,955.07 Square Feet Lot
$-- Zestimate®
C$761/sqft
C$2,439 Estimated rent
Home value
Not available
Estimated sales range
Not available
$2,439/mo
Loading...
Owner options
Explore your selling options
What's special
This immaculate, well-maintained 2-storey detached home offers everything you need for comfortable and stylish living. Featuring 3 bedrooms, 1.5 bathrooms, and a finished basement, this property is ideal for families or anyone seeking a welcoming space in a great location. The bright and spacious living room opens directly to a beautifully kept backyard, complete with a custom built storage shed and a built-in barbeque, perfect for outdoor entertaining. The galley kitchen is both functional and modern, offering ample cupboard space, stainless steel appliances, and a sleek range hood. The main bathroom, renovated in 2021, features contemporary porcelain floor tiles. Hardwood floors run throughout the main and upper levels, adding warmth and elegance to the home. The finished basement provides additional living space, with laminate flooring, a cozy family room , a laundry room, a two-piece powder room, and plenty of storage. This property also includes a concrete driveway with french curbs and an owned tankless water heater for added convenience and efficiency. Situated in a prime location, backing onto a park, the home is close to schools, shopping, public transportation, and offers easy access to Highways. This move-in-ready home is the perfect blend of comfort, style, and practicality. Don't miss your chance to make it yours!
Zillow last checked: 8 hours ago
Listing updated: August 20, 2025 at 12:17pm
Listed by:
Lydia Robertson, Salesperson,
CENTURY 21 MILLENNIUM INC,
Taeko Yamanouchi,
CENTURY 21 MILLENNIUM INC
Source: ITSO,MLS®#: 40698240Originating MLS®#: Cornerstone Association of REALTORS®
Facts & features
Interior
Bedrooms & bathrooms
- Bedrooms: 3
- Bathrooms: 2
- Full bathrooms: 1
- 1/2 bathrooms: 1
Other
- Level: Upper
Bedroom
- Description: Second Bedroom
- Level: Upper
Bedroom
- Description: Third Bedroom
- Level: Upper
Bathroom
- Features: 4-Piece
- Level: Second
Bathroom
- Features: 2-Piece
- Level: Basement
Dining room
- Level: Main
Kitchen
- Level: Main
Living room
- Level: Main
Recreation room
- Level: Basement
Heating
- Forced Air, Natural Gas
Cooling
- Central Air
Appliances
- Included: Instant Hot Water
- Laundry: In Basement
Features
- Auto Garage Door Remote(s)
- Basement: Full,Finished
- Has fireplace: No
Interior area
- Total structure area: 1,064
- Total interior livable area: 1,064 sqft
- Finished area above ground: 1,064
Property
Parking
- Total spaces: 3
- Parking features: Attached Garage, Concrete, Private Drive Single Wide
- Attached garage spaces: 1
- Uncovered spaces: 2
Features
- Patio & porch: Patio
- Frontage type: East
- Frontage length: 29.53
Lot
- Size: 2,955 sqft
- Dimensions: 100.07 x 29.53
- Features: Urban, Rectangular, Major Highway, Park, Schools, Shopping Nearby, Trails
Details
- Additional structures: Shed(s)
- Parcel number: 141130075
- Zoning: R1
Construction
Type & style
- Home type: SingleFamily
- Architectural style: Two Story
- Property subtype: Single Family Residence, Residential
Materials
- Aluminum Siding, Brick
- Foundation: Concrete Perimeter
- Roof: Shingle
Condition
- 31-50 Years
- New construction: No
Utilities & green energy
- Sewer: Sewer (Municipal)
- Water: Municipal
Community & neighborhood
Location
- Region: Brampton
Price history
| Date | Event | Price |
|---|---|---|
| 4/23/2025 | Sold | C$810,000+1.3%C$761/sqft |
Source: ITSO #40698240 Report a problem | ||
| 2/13/2025 | Listed for sale | C$799,900C$752/sqft |
Source: | ||
Public tax history
Tax history is unavailable.
Neighborhood: Brampton West
Nearby schools
GreatSchools rating
No schools nearby
We couldn't find any schools near this home.



