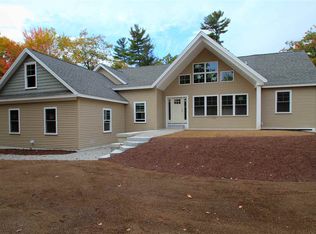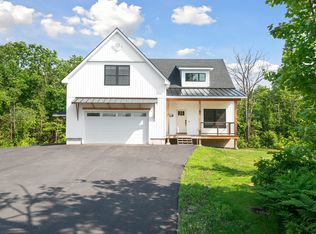Beautiful Adirondack styled fortress nestled in the Valley of NH's White Mountains! This one of a kind single story home is brimming with fine details and upgrades throughout, combining functionality with beauty. From the tree bark and stone siding to the exposed archway grand entry, natural hardwood floors--and expansive windows--leave the home basking in natural light! Gather friends and family around the kitchen island to entertain or serve up breakfast to hit the local attractions early. Open concept dining area to living space is towered by cathedral ceilings and exposed beams with skylight port-holes--can host a banquet fit for a large gathering. Rest and relax after a hard day of skiing while watching the sun set over the mountain from the arched nook off the dining area, or escape outside to your covered porch retreat. During the warmer days, enjoy some of the simpler perennials the home has to offer, or start your vegetable garden out back on the surrounding 3 acres. Garden around the pergola with climbing vines to add shade and then head over to the firepit on the patio. Head back inside for those chillier nights and stoke the woodstove for added warmth. Admire the details of the master bedroom with the illuminated tray ceiling and two closets for your wardrobe. Master ensuite is a day at the spa unto itself! Large soaking tub is tucked into the corner while offering privacy and a window view. Guests can enjoy their own dwellings on the opposite end of the home, where two additional bedrooms boast great sleeping quarters and well appointed closet space. Double vanity and a full bath ensure the guests keep to own before regrouping in the entertainment space of the home. Need to bring work with you? No problem--just head to your home office. Basement space includes a partially finished recreational room that could easily become a theater or game room. Basement spans the entirety of the home and remainder is framed in just waiting to be finished to nearly double your living square footage! Home features lockout access to keep your personal items protected if short term rentals are your plan! An additional non-contiguous riverfront 13 acre parcel is also being offered at a package price of $499,900 at the end of the cul-de-sac for your dream barn or separate home site.
This property is off market, which means it's not currently listed for sale or rent on Zillow. This may be different from what's available on other websites or public sources.


