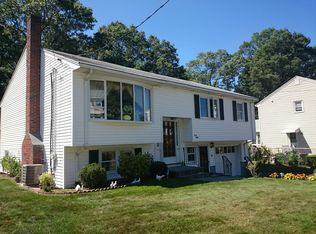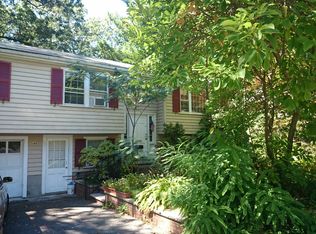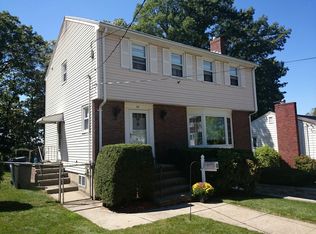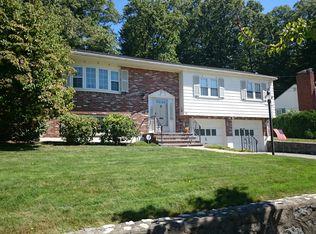Sold for $825,000
$825,000
44 Sunset Hill Rd, West Roxbury, MA 02132
3beds
1,678sqft
Single Family Residence
Built in 1965
6,526 Square Feet Lot
$842,500 Zestimate®
$492/sqft
$3,964 Estimated rent
Home value
$842,500
$775,000 - $918,000
$3,964/mo
Zestimate® history
Loading...
Owner options
Explore your selling options
What's special
Discover comfortable, updated living in this beautifully maintained 3-bedroom, 1.5-bath single-family home, perfectly situated in one of the best areas of West Roxbury. Enjoy breathtaking sunsets from your back porch, perched high above the trees. Inside, you'll find an open layout with freshly painted interiors, refinished hardwood floors, and fresh new lighting. The kitchen, living, and dining areas flow seamlessly - ideal for entertaining or everyday living. The kitchen offers ample counter space, including a breakfast bar, and natural light, making meal prep a joy. All three bedrooms are generously sized, and the lower level features a versatile bonus room perfect for a home office, playroom, or guest retreat, as well as a family room and additional living space. An attached garage adds convenience, and the home combines comfort, functionality, and charm throughout. Enjoy the best of city living with a neighborhood feel - just minutes from shops, restaurants, and parks.
Zillow last checked: 8 hours ago
Listing updated: June 19, 2025 at 05:05am
Listed by:
Adams & Co. Team 617-874-0736,
Real Broker MA, LLC 855-450-0442,
Ashlee Reed 617-894-9171
Bought with:
Tanya German
TG Real Estate Consultants
Source: MLS PIN,MLS#: 73374224
Facts & features
Interior
Bedrooms & bathrooms
- Bedrooms: 3
- Bathrooms: 2
- Full bathrooms: 1
- 1/2 bathrooms: 1
Primary bedroom
- Features: Ceiling Fan(s), Closet, Flooring - Wood
- Level: Second
Bedroom 2
- Features: Ceiling Fan(s), Closet, Flooring - Wood
- Level: Second
Bedroom 3
- Features: Ceiling Fan(s), Closet, Flooring - Wood
- Level: Second
Primary bathroom
- Features: No
Bathroom 1
- Features: Bathroom - Full, Bathroom - With Shower Stall, Closet
- Level: Second
Bathroom 2
- Features: Bathroom - Half
- Level: First
Dining room
- Features: Flooring - Wood, Open Floorplan, Slider, Lighting - Overhead
- Level: Second
Family room
- Features: Flooring - Wall to Wall Carpet, Cable Hookup, Exterior Access, Open Floorplan
- Level: First
Kitchen
- Features: Flooring - Wood, Breakfast Bar / Nook, Open Floorplan
- Level: Second
Living room
- Features: Flooring - Wood, Window(s) - Bay/Bow/Box, Open Floorplan, Lighting - Overhead
- Level: Second
Heating
- Baseboard, Natural Gas
Cooling
- Central Air, Whole House Fan
Appliances
- Included: Gas Water Heater, Range, Dishwasher, Refrigerator, Freezer, Washer, Dryer
- Laundry: Gas Dryer Hookup, Washer Hookup, First Floor
Features
- Flooring: Wood, Carpet
- Has basement: No
- Number of fireplaces: 1
- Fireplace features: Family Room
Interior area
- Total structure area: 1,678
- Total interior livable area: 1,678 sqft
- Finished area above ground: 1,678
Property
Parking
- Total spaces: 4
- Parking features: Under, Garage Door Opener, Paved Drive, Off Street, Paved
- Attached garage spaces: 1
- Uncovered spaces: 3
Features
- Patio & porch: Porch, Patio
- Exterior features: Porch, Patio, Rain Gutters
- Has view: Yes
- View description: Scenic View(s)
Lot
- Size: 6,526 sqft
- Features: Sloped
Details
- Parcel number: 1388534
- Zoning: Non-RES
Construction
Type & style
- Home type: SingleFamily
- Architectural style: Raised Ranch
- Property subtype: Single Family Residence
Materials
- Frame
- Foundation: Concrete Perimeter
- Roof: Shingle
Condition
- Year built: 1965
Utilities & green energy
- Electric: 100 Amp Service
- Sewer: Public Sewer
- Water: Public
- Utilities for property: for Gas Range, for Gas Dryer
Community & neighborhood
Community
- Community features: Public Transportation, Shopping, Pool, Tennis Court(s), Park, Walk/Jog Trails, Stable(s), Golf, Medical Facility, Laundromat, Bike Path, Conservation Area, Highway Access, House of Worship, Private School, Public School, T-Station, University
Location
- Region: West Roxbury
Other
Other facts
- Listing terms: Contract
Price history
| Date | Event | Price |
|---|---|---|
| 6/18/2025 | Sold | $825,000+3.3%$492/sqft |
Source: MLS PIN #73374224 Report a problem | ||
| 5/14/2025 | Listed for sale | $799,000$476/sqft |
Source: MLS PIN #73374224 Report a problem | ||
Public tax history
| Year | Property taxes | Tax assessment |
|---|---|---|
| 2025 | $9,168 +20.3% | $791,700 +13.3% |
| 2024 | $7,619 +6.6% | $699,000 +5% |
| 2023 | $7,147 -9.4% | $665,500 -8.2% |
Find assessor info on the county website
Neighborhood: West Roxbury
Nearby schools
GreatSchools rating
- 6/10Mozart Elementary SchoolGrades: PK-6Distance: 0.6 mi
- 6/10Lyndon K-8 SchoolGrades: PK-8Distance: 0.9 mi
Get a cash offer in 3 minutes
Find out how much your home could sell for in as little as 3 minutes with a no-obligation cash offer.
Estimated market value$842,500
Get a cash offer in 3 minutes
Find out how much your home could sell for in as little as 3 minutes with a no-obligation cash offer.
Estimated market value
$842,500



