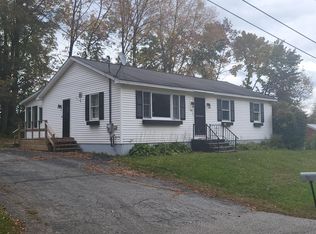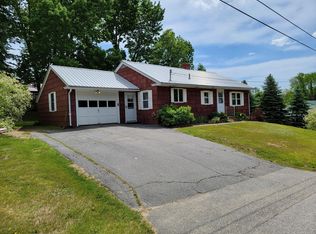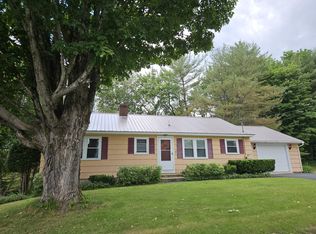Closed
$263,000
44 Sunset Avenue, Wilton, ME 04294
4beds
1,546sqft
Single Family Residence
Built in 1966
0.58 Acres Lot
$263,200 Zestimate®
$170/sqft
$2,111 Estimated rent
Home value
$263,200
Estimated sales range
Not available
$2,111/mo
Zestimate® history
Loading...
Owner options
Explore your selling options
What's special
Large ranch on Sunset Ave. sitting on a double, corner lot. This home boasts 4 bedrooms, large, sun filled living room, large spacious, eat-in kitchen and a dining room. The basement is almost finished with a large fieldstone, double flu chimney with a pellet stove in one flu and the oil hot water furnace in the other flu. Separate laundry area, a half bath and large living area with separate entrance and driveway allows for lots of possibilities. Basement area just needs a ceiling. Lots of room for children to play and if you are a gardener, you have enough room to plant a couple of rows of corn. Small animal containment area could stay.
Zillow last checked: 8 hours ago
Listing updated: December 09, 2025 at 08:11am
Listed by:
Allied Realty
Bought with:
Coldwell Banker Sandy River Realty
Source: Maine Listings,MLS#: 1619555
Facts & features
Interior
Bedrooms & bathrooms
- Bedrooms: 4
- Bathrooms: 2
- Full bathrooms: 1
- 1/2 bathrooms: 1
Bedroom 1
- Level: First
Bedroom 2
- Level: First
Bedroom 3
- Level: First
Bedroom 4
- Level: First
Bedroom 5
- Level: Basement
Kitchen
- Level: First
Living room
- Level: First
Heating
- Hot Water, Pellet Stove
Cooling
- None
Features
- Flooring: Carpet, Laminate
- Doors: Storm Door(s)
- Windows: Storm Window(s)
- Has fireplace: No
Interior area
- Total structure area: 1,546
- Total interior livable area: 1,546 sqft
- Finished area above ground: 1,096
- Finished area below ground: 450
Property
Parking
- Total spaces: 1
- Parking features: Garage - Attached
- Attached garage spaces: 1
Features
- Patio & porch: Deck
Lot
- Size: 0.58 Acres
Details
- Parcel number: WILNM04L044
- Zoning: Town
Construction
Type & style
- Home type: SingleFamily
- Architectural style: Ranch
- Property subtype: Single Family Residence
Materials
- Roof: Metal
Condition
- Year built: 1966
Utilities & green energy
- Electric: Circuit Breakers
- Sewer: Public Sewer
- Water: Public
Community & neighborhood
Location
- Region: Wilton
Price history
| Date | Event | Price |
|---|---|---|
| 12/5/2025 | Pending sale | $269,000+2.3%$174/sqft |
Source: | ||
| 12/4/2025 | Sold | $263,000-2.2%$170/sqft |
Source: | ||
| 9/12/2025 | Contingent | $269,000$174/sqft |
Source: | ||
| 8/11/2025 | Price change | $269,000-1.1%$174/sqft |
Source: | ||
| 7/30/2025 | Price change | $272,000-2.5%$176/sqft |
Source: | ||
Public tax history
| Year | Property taxes | Tax assessment |
|---|---|---|
| 2024 | $2,685 +4.4% | $126,062 |
| 2023 | $2,572 +5.2% | $126,062 |
| 2022 | $2,446 | $126,062 |
Find assessor info on the county website
Neighborhood: 04294
Nearby schools
GreatSchools rating
- NAFoster Regional Applied Tech CenterGrades: Distance: 5.4 mi
- NAGerald D Cushing SchoolGrades: PK-1Distance: 0.3 mi
- 3/10Mt Blue High SchoolGrades: 9-12Distance: 5.4 mi

Get pre-qualified for a loan
At Zillow Home Loans, we can pre-qualify you in as little as 5 minutes with no impact to your credit score.An equal housing lender. NMLS #10287.


