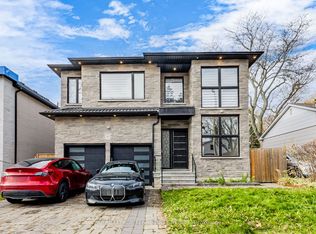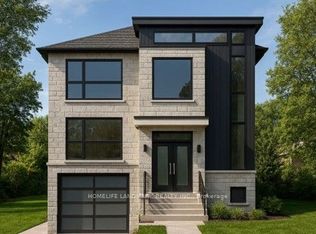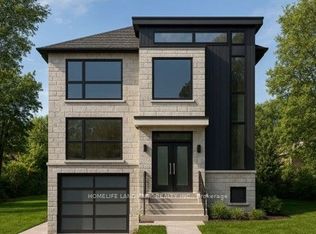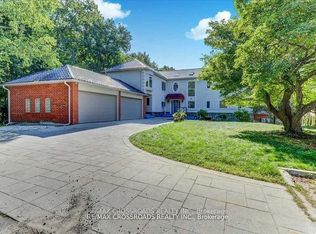What a wonderful location to call home in the Cliffcrest neighborhood of the Scarborough Bluffs! Just steps to the Bluffs, Lakeview, and Sunnypoint Parkette, perfect for watching the sunrise. Close to great schools, transit, Bluffer's Park, Marina, and beach. This amazing area offers many possibilities. This 2 + 2 bedroom bungalow includes 2 full bathrooms. The main floor features a fridge, new stove, built-in dishwasher, microwave, and a linen closet in the hallway. Enjoy the open-concept living and dining room with a walk-out to the deck. The kitchen has updated oak cabinets, and hardwood floors run throughout the main level. All rooms have been freshly painted, and the basement is newly renovated. There is a separate entrance to the basement, which includes two rooms one of which is large and has a gas fireplace. The laundry room comes with a full-size new washer, dryer, and storage shelves. A shelved wall is located in the foyer. This home also includes all window coverings, a heat pump system for AC, a detached garage with BBQ gas hook-up, and a hot water tank (HWT). First and last months' rent payment. A $1,500 deposit for potential property damage. $500 deposit for your final utility bills, which typically arrive after the tenant moves out. Hydro, internet, gas and water will be the tenant's responsibility.
This property is off market, which means it's not currently listed for sale or rent on Zillow. This may be different from what's available on other websites or public sources.



