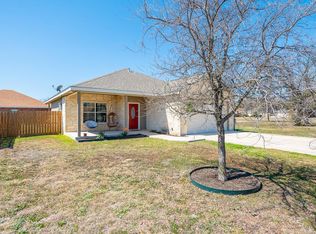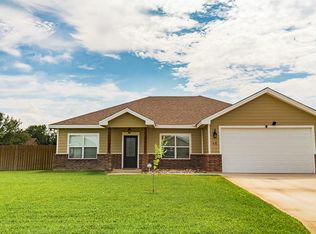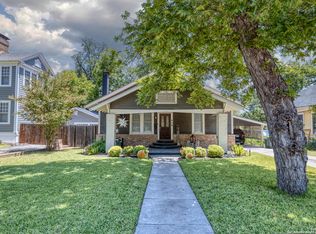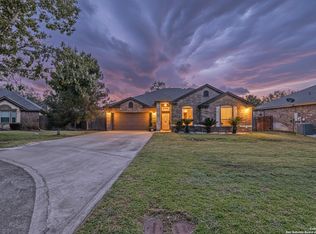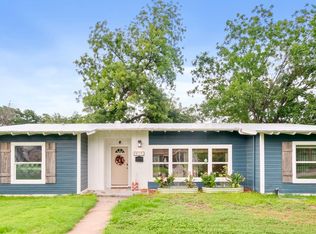Stunning New Construction - 3 Bed, 2 Bath Home with 1-Car Garage Discover this beautifully designed 3-bedroom, 2-bathroom home, perfectly crafted for modern living. Situated in a highly sought-after, newly developed subdivision, this home offers unmatched curb appeal from the moment you arrive.The exterior boasts a striking combination of half board-and-batten wood siding with a stone-accented base, creating a timeless yet contemporary look. Step inside to find an open-concept layout that seamlessly connects the living room, dining area, and kitchen-perfect for both everyday living and entertaining.The kitchen is a true showstopper, featuring custom cabinetry, granite countertops, and a sleek wall-mounted range hood that adds a touch of luxury. A spacious laundry area provides added convenience.The primary suite is a retreat of its own, offering a large bedroom, private ensuite, and a walk-in closet with ample storage. The ensuite boasts beautiful tile work, a glass-enclosed shower, and a dual vanity, combining elegance with comfort. The guest bedrooms are generously sized with large closets, while the guest bathroom features thoughtful tile accents and high-end finishes.Outside, enjoy a privacy-fenced backyard complete with a covered gazebo, ideal for relaxation or entertaining. A one-car garage adds functionality, and the expansive yard offers plenty of space for outdoor activities.This home is a dream come true for any buyer!
For sale
$319,900
44 SUNDAY CT, Uvalde, TX 78801
3beds
1,643sqft
Est.:
Single Family Residence
Built in 2022
10,018.8 Square Feet Lot
$-- Zestimate®
$195/sqft
$-- HOA
What's special
One-car garageExpansive yardGranite countertopsPrivate ensuiteUnmatched curb appealCovered gazeboWalk-in closet
- 297 days |
- 119 |
- 5 |
Zillow last checked: 8 hours ago
Listing updated: August 30, 2025 at 10:08pm
Listed by:
Jennifer Suarez TREC #625055 (830) 279-6923,
The Jennifer Jo Real Estate Broker
Source: LERA MLS,MLS#: 1844714
Tour with a local agent
Facts & features
Interior
Bedrooms & bathrooms
- Bedrooms: 3
- Bathrooms: 2
- Full bathrooms: 2
Primary bedroom
- Features: Split
- Area: 240
- Dimensions: 15 x 16
Bedroom 2
- Area: 140
- Dimensions: 14 x 10
Bedroom 3
- Area: 156
- Dimensions: 13 x 12
Primary bathroom
- Features: Shower Only
- Area: 240
- Dimensions: 15 x 16
Dining room
- Area: 108
- Dimensions: 12 x 9
Kitchen
- Area: 104
- Dimensions: 13 x 8
Living room
- Area: 256
- Dimensions: 16 x 16
Heating
- Central, Electric
Cooling
- Central Air
Appliances
- Included: None
- Laundry: Washer Hookup, Dryer Connection
Features
- One Living Area, Ceiling Fan(s), Custom Cabinets
- Flooring: Ceramic Tile, Stone, Other
- Windows: Window Coverings
- Has basement: No
- Has fireplace: No
- Fireplace features: Not Applicable
Interior area
- Total interior livable area: 1,643 sqft
Property
Parking
- Total spaces: 1
- Parking features: One Car Garage, Garage Door Opener
- Garage spaces: 1
Features
- Levels: One
- Stories: 1
- Pool features: None
Lot
- Size: 10,018.8 Square Feet
Details
- Parcel number: 104749
Construction
Type & style
- Home type: SingleFamily
- Property subtype: Single Family Residence
Materials
- Stone, Wood Siding, Siding, Other
- Foundation: Slab
- Roof: Composition
Condition
- Pre-Owned
- New construction: No
- Year built: 2022
Details
- Builder name: El Imperio Homes, LLC
Utilities & green energy
- Utilities for property: City Garbage service
Community & HOA
Community
- Features: Other, None
- Subdivision: N/A
Location
- Region: Uvalde
Financial & listing details
- Price per square foot: $195/sqft
- Tax assessed value: $244,234
- Annual tax amount: $2,567
- Price range: $319.9K - $319.9K
- Date on market: 2/24/2025
- Cumulative days on market: 297 days
- Listing terms: Conventional,FHA,VA Loan,Cash
Estimated market value
Not available
Estimated sales range
Not available
$1,993/mo
Price history
Price history
| Date | Event | Price |
|---|---|---|
| 8/20/2025 | Price change | $319,900-3.1%$195/sqft |
Source: | ||
| 7/21/2025 | Price change | $329,999-2.9%$201/sqft |
Source: | ||
| 6/23/2025 | Price change | $339,999-5.5%$207/sqft |
Source: | ||
| 2/24/2025 | Listed for sale | $359,900$219/sqft |
Source: | ||
Public tax history
Public tax history
| Year | Property taxes | Tax assessment |
|---|---|---|
| 2025 | $4,860 +89.4% | $244,234 +83.8% |
| 2024 | $2,566 +135.4% | $132,861 +149.5% |
| 2023 | $1,090 +81.5% | $53,249 +121.2% |
Find assessor info on the county website
BuyAbility℠ payment
Est. payment
$2,066/mo
Principal & interest
$1535
Property taxes
$419
Home insurance
$112
Climate risks
Neighborhood: 78801
Nearby schools
GreatSchools rating
- NARobb Elementary SchoolGrades: 2-4Distance: 1.1 mi
- 2/10Uvalde J High SchoolGrades: 7-9Distance: 1.9 mi
- 3/10Uvalde High SchoolGrades: 9-12Distance: 1.7 mi
Schools provided by the listing agent
- Elementary: Uvalde
- Middle: Uvalde
- High: Uvalde
- District: Uvalde Cisd
Source: LERA MLS. This data may not be complete. We recommend contacting the local school district to confirm school assignments for this home.
- Loading
- Loading
