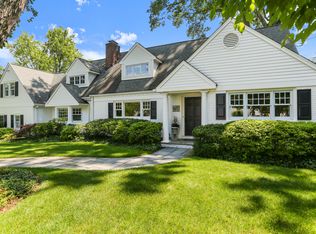Architecturally distinctive house with light filled interior; welcoming entryway with open floor plan. 2018 Addition and Renovation of the entire house. Living room with unique fireplace mantel and built-ins adjoins sunroom that opens to outside deck. Bright and spacious master bedroom with a new master bath. Two additional bedrooms share a new full bath with a sliding barn door. Property has expanded to 3060 square feet. Located in the Heart of Riverside; walk to schools, station, Binney Park, Library, and short drive to Greenwich Point Beach
This property is off market, which means it's not currently listed for sale or rent on Zillow. This may be different from what's available on other websites or public sources.
