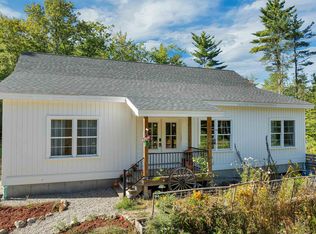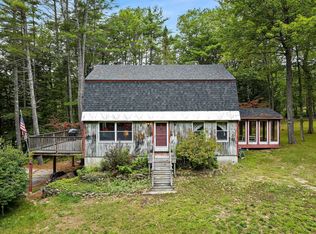THE FARM AT FROST CORNER, "An Humble Path," is a early 1800's 8 room, 3 bedroom cape situated on approx. 9.5 acres of land which is still a active family farm. The property is a "diamond in the rough", a snap shot of a time past when things were less complex. The large central chimney with its two beautiful working fireplaces, pine paneling, pine flooring, exposed beams are classic New England. Ideal as homestead farm surround by the simplicity of historic North Wolfeboro and nature at its best or just a seasonal retreat in the middle of the Lakes Region of NH. The cape has a new metal roof, modern septic and drill well. The foundation needs attention. This property is priced right. See the photos you won't be disappointed. NOTE: The property is subject to the Town of Wolfeboro Subdivision Approval to be obtained by the Seller prior to Transfer of Title. Transfer of title is subject to Buyer's Current Use Taxation Penalty.
This property is off market, which means it's not currently listed for sale or rent on Zillow. This may be different from what's available on other websites or public sources.


