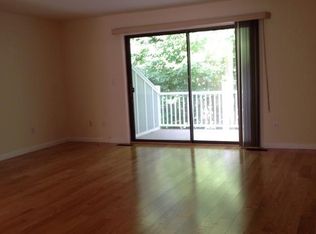Beautiful, spacious and super bright corner unit Townhouse. Very private, overlooking conservation land. Large master suite with walk-in closet and a recently renovated master bathroom. Two bright additional bedrooms with full bathroom. Walk-out lower level family room & laundry with extra storage space. Third floor has a bonus room. Amenities include a Club House and heated pool. One of the biggest units within the complex.
This property is off market, which means it's not currently listed for sale or rent on Zillow. This may be different from what's available on other websites or public sources.

