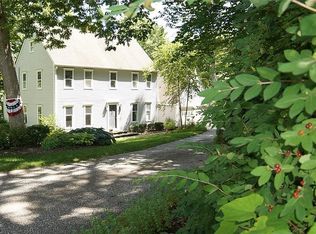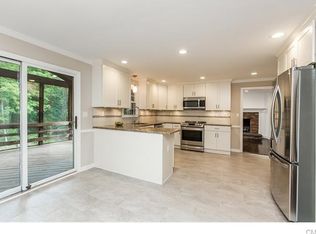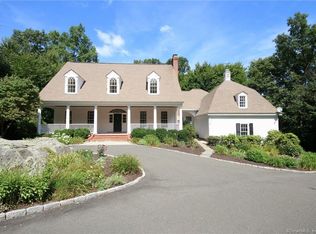Sold for $1,350,000
$1,350,000
44 Still Road, Ridgefield, CT 06877
4beds
5,128sqft
Single Family Residence
Built in 1997
1.76 Acres Lot
$1,614,600 Zestimate®
$263/sqft
$7,677 Estimated rent
Home value
$1,614,600
$1.52M - $1.73M
$7,677/mo
Zestimate® history
Loading...
Owner options
Explore your selling options
What's special
Originally built by Ridgefield's Pelham Country Homes, this newly renovated with over 4,325 SQ/FT of finished space this property is the epitome of style and grace.This fantastic property is located on a private drive overlooking Stonehenge Pond. This classic 4 bedroom features a magnificent primary suite complete with a renovated expansive bath, duel vanities and a new custom dressing room. An open kitchen with light cherry cabinets and granite countertops opens to the family room and outside patio, making this a bright and central attraction of the home. All of the rooms have been updated with high-end finishes, including moldings, hardwood flooring and fireplace surrounds. A full downstairs area with a gym and a large finished area is an added feature. The home's 4th bedroom has a separate stairwell, is complete with a full bath, and can be used as an au pair/in-law suite. A large rear bluestone patio featuring a built-in fireplace is spectacular and is perfect for entertaining or enjoying a relaxing day out. The Heating/AC/Thermostats as well as the roof and spray foam insulation, are new. Both inside and outside were recently painted, making this a truly move-in-ready home to enjoy.
Zillow last checked: 8 hours ago
Listing updated: August 22, 2023 at 04:30am
Listed by:
Jay Contessa 203-461-3880,
William Pitt Sotheby's Int'l 203-438-9531
Bought with:
Tory Miller, RES.0790913
Compass Connecticut, LLC
Source: Smart MLS,MLS#: 170578718
Facts & features
Interior
Bedrooms & bathrooms
- Bedrooms: 4
- Bathrooms: 4
- Full bathrooms: 3
- 1/2 bathrooms: 1
Primary bedroom
- Features: High Ceilings, Dressing Room, Full Bath, Hardwood Floor
- Level: Upper
- Area: 212.65 Square Feet
- Dimensions: 13.2 x 16.11
Bedroom
- Features: Full Bath, Hardwood Floor
- Level: Upper
- Area: 512.04 Square Feet
- Dimensions: 25.1 x 20.4
Bedroom
- Features: Hardwood Floor
- Level: Upper
- Area: 158.63 Square Feet
- Dimensions: 12.1 x 13.11
Bedroom
- Features: Hardwood Floor
- Level: Upper
- Area: 205.4 Square Feet
- Dimensions: 13 x 15.8
Primary bathroom
- Features: High Ceilings
- Level: Upper
- Area: 206.21 Square Feet
- Dimensions: 12.8 x 16.11
Bathroom
- Features: Half Bath, Tile Floor
- Level: Main
- Area: 23.8 Square Feet
- Dimensions: 3.5 x 6.8
Bathroom
- Features: Double-Sink, Tub w/Shower
- Level: Upper
- Area: 97.06 Square Feet
- Dimensions: 9.6 x 10.11
Dining room
- Features: High Ceilings, Hardwood Floor
- Level: Main
- Area: 221 Square Feet
- Dimensions: 13 x 17
Family room
- Features: Vaulted Ceiling(s), Fireplace, French Doors, Hardwood Floor
- Level: Main
- Area: 304.81 Square Feet
- Dimensions: 18.7 x 16.3
Kitchen
- Features: Granite Counters, Dining Area, French Doors, Kitchen Island, Hardwood Floor
- Level: Main
- Area: 504 Square Feet
- Dimensions: 14 x 36
Living room
- Features: Fireplace, Hardwood Floor
- Level: Main
- Area: 221 Square Feet
- Dimensions: 13 x 17
Office
- Features: French Doors, Hardwood Floor
- Level: Main
- Area: 130 Square Feet
- Dimensions: 13 x 10
Other
- Features: Laundry Hookup
- Level: Main
- Area: 40.12 Square Feet
- Dimensions: 5.9 x 6.8
Other
- Features: Built-in Features, Dressing Room
- Level: Upper
- Area: 135.96 Square Feet
- Dimensions: 10.3 x 13.2
Heating
- Heat Pump, Oil
Cooling
- Central Air
Appliances
- Included: Gas Cooktop, Oven, Refrigerator, Dishwasher, Washer, Dryer, Wine Cooler, Water Heater
- Laundry: Main Level
Features
- Sound System, Smart Thermostat, Wired for Sound
- Doors: French Doors
- Basement: Full,Partially Finished,Heated,Cooled
- Attic: Walk-up
- Number of fireplaces: 2
Interior area
- Total structure area: 5,128
- Total interior livable area: 5,128 sqft
- Finished area above ground: 3,464
- Finished area below ground: 1,664
Property
Parking
- Total spaces: 2
- Parking features: Attached, Private, Paved
- Attached garage spaces: 2
- Has uncovered spaces: Yes
Features
- Exterior features: Lighting, Stone Wall
- Fencing: Fenced
- Has view: Yes
- View description: Water
- Has water view: Yes
- Water view: Water
- Waterfront features: Pond
Lot
- Size: 1.76 Acres
- Features: Sloped, Wooded
Details
- Parcel number: 281431
- Zoning: RAA
Construction
Type & style
- Home type: SingleFamily
- Architectural style: Colonial
- Property subtype: Single Family Residence
Materials
- Wood Siding
- Foundation: Concrete Perimeter
- Roof: Asphalt
Condition
- New construction: No
- Year built: 1997
Utilities & green energy
- Sewer: Septic Tank
- Water: Well Required
- Utilities for property: Underground Utilities
Community & neighborhood
Community
- Community features: Public Rec Facilities
Location
- Region: Ridgefield
Price history
| Date | Event | Price |
|---|---|---|
| 8/21/2023 | Sold | $1,350,000+5.9%$263/sqft |
Source: | ||
| 7/25/2023 | Pending sale | $1,275,000$249/sqft |
Source: | ||
| 6/29/2023 | Listed for sale | $1,275,000+48.3%$249/sqft |
Source: | ||
| 12/18/2020 | Sold | $860,000-3.3%$168/sqft |
Source: | ||
| 12/2/2020 | Pending sale | $889,000$173/sqft |
Source: Coldwell Banker Realty #170336598 Report a problem | ||
Public tax history
| Year | Property taxes | Tax assessment |
|---|---|---|
| 2025 | $19,472 +3.9% | $710,920 |
| 2024 | $18,733 +2.1% | $710,920 |
| 2023 | $18,349 -3.2% | $710,920 +6.7% |
Find assessor info on the county website
Neighborhood: 06877
Nearby schools
GreatSchools rating
- 9/10Farmingville Elementary SchoolGrades: K-5Distance: 1 mi
- 9/10East Ridge Middle SchoolGrades: 6-8Distance: 2.4 mi
- 10/10Ridgefield High SchoolGrades: 9-12Distance: 3.5 mi
Schools provided by the listing agent
- Elementary: Farmingville
- High: Ridgefield
Source: Smart MLS. This data may not be complete. We recommend contacting the local school district to confirm school assignments for this home.
Get pre-qualified for a loan
At Zillow Home Loans, we can pre-qualify you in as little as 5 minutes with no impact to your credit score.An equal housing lender. NMLS #10287.
Sell with ease on Zillow
Get a Zillow Showcase℠ listing at no additional cost and you could sell for —faster.
$1,614,600
2% more+$32,292
With Zillow Showcase(estimated)$1,646,892


