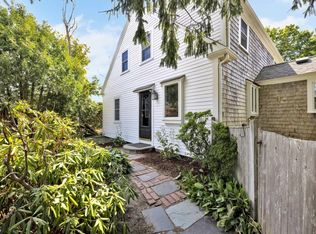Sold for $563,500
$563,500
44 Stevens Street, Hyannis, MA 02601
3beds
1,728sqft
Single Family Residence
Built in 1940
10,454.4 Square Feet Lot
$577,700 Zestimate®
$326/sqft
$3,432 Estimated rent
Home value
$577,700
$520,000 - $641,000
$3,432/mo
Zestimate® history
Loading...
Owner options
Explore your selling options
What's special
Sweet very well maintained quintessential cape. Located in the heart of Hyannis, convenient to schools, shopping, restaurants and more!The light and bright cape is situated on a corner lot with a beautiful private fenced back yard. The large updated country kitchen has cherrywood cabinets, center island with slate sink and chef's stove. A separate laundry and pantry room and door to back yard. The home has a formal dining room with built in china cabinet and desk area. A front to back living room with fireplace and stove. The foyer has a closet and hand painted decorative stairs to the 2nd floor, newer bathroom with skylight, and 2 front to back bedrooms. PLUS beautiful real hardwood flooring throughout! There is an accessory studio apartment with a separate entrance and potential kitchenette. Town sewer, town water, and gas heat with new energy efficient furnace and on demand tankless water heater as well.
Zillow last checked: 8 hours ago
Listing updated: December 10, 2024 at 09:33am
Listed by:
Priscilla A Stolba 508-989-1943,
Priscilla Stolba R E
Bought with:
The Team of Cape Cod
Seaport Village Realty
Source: CCIMLS,MLS#: 22404251
Facts & features
Interior
Bedrooms & bathrooms
- Bedrooms: 3
- Bathrooms: 2
- Full bathrooms: 2
- Main level bathrooms: 1
Primary bedroom
- Description: Flooring: Wood
- Features: Closet
- Level: Second
Bedroom 2
- Description: Flooring: Wood
- Features: Bedroom 2, Shared Full Bath, Closet
- Level: Second
Bedroom 3
- Description: Flooring: Carpet,Door(s): Other
- Features: Bedroom 3, Built-in Features, HU Cable TV, Office/Sitting Area, Private Full Bath
- Level: First
Primary bathroom
- Features: Shared Full Bath
Dining room
- Description: Flooring: Wood
- Features: HU Cable TV, Dining Room, Built-in Features
- Level: First
Kitchen
- Description: Countertop(s): Other,Flooring: Tile,Door(s): Other
- Features: Recessed Lighting, Upgraded Cabinets, Breakfast Bar, Built-in Features, Kitchen Island, Pantry
- Level: First
Living room
- Description: Fireplace(s): Wood Burning,Flooring: Wood
- Features: HU Cable TV, Living Room
- Level: First
Heating
- Hot Water
Cooling
- Has cooling: Yes
Appliances
- Included: Cooktop, Washer, Wall/Oven Cook Top, Refrigerator, Microwave, Dishwasher, Gas Water Heater
- Laundry: Laundry Room, Built-Ins, First Floor
Features
- Recessed Lighting, Pantry, Mud Room, Linen Closet, HU Cable TV
- Flooring: Hardwood, Carpet, Tile, Vinyl
- Doors: Other
- Basement: Bulkhead Access,Interior Entry,Full
- Number of fireplaces: 1
- Fireplace features: Wood Burning
Interior area
- Total structure area: 1,728
- Total interior livable area: 1,728 sqft
Property
Parking
- Total spaces: 3
- Parking features: Open
- Has uncovered spaces: Yes
Features
- Stories: 1
- Entry location: First Floor
- Exterior features: Private Yard
- Fencing: Fenced
Lot
- Size: 10,454 sqft
- Features: In Town Location, School, Medical Facility, House of Worship, Near Golf Course, Shopping, Public Tennis, Level, Cleared
Details
- Parcel number: 309166
- Zoning: RB
- Special conditions: None
Construction
Type & style
- Home type: SingleFamily
- Property subtype: Single Family Residence
Materials
- Clapboard, Shingle Siding
- Foundation: Concrete Perimeter
- Roof: Asphalt, Pitched
Condition
- Updated/Remodeled, Actual, Unknown/Mixed
- New construction: No
- Year built: 1940
- Major remodel year: 2010
Utilities & green energy
- Sewer: Public Sewer
Community & neighborhood
Location
- Region: Hyannis
Other
Other facts
- Listing terms: Conventional
- Road surface type: Paved
Price history
| Date | Event | Price |
|---|---|---|
| 12/10/2024 | Sold | $563,500-2.7%$326/sqft |
Source: | ||
| 10/27/2024 | Pending sale | $579,000$335/sqft |
Source: | ||
| 10/18/2024 | Price change | $579,000-3.3%$335/sqft |
Source: | ||
| 10/1/2024 | Listed for sale | $599,000$347/sqft |
Source: | ||
| 9/24/2024 | Pending sale | $599,000$347/sqft |
Source: | ||
Public tax history
| Year | Property taxes | Tax assessment |
|---|---|---|
| 2025 | $4,294 +7.7% | $463,200 +5.1% |
| 2024 | $3,987 +4.6% | $440,600 +10.6% |
| 2023 | $3,813 +3.3% | $398,400 +24.9% |
Find assessor info on the county website
Neighborhood: Hyannis
Nearby schools
GreatSchools rating
- 1/10Hyannis West Elementary SchoolGrades: K-3Distance: 1.5 mi
- 3/10Barnstable High SchoolGrades: 8-12Distance: 1.6 mi
- 4/10Barnstable Intermediate SchoolGrades: 6-7Distance: 1.7 mi
Schools provided by the listing agent
- District: Barnstable
Source: CCIMLS. This data may not be complete. We recommend contacting the local school district to confirm school assignments for this home.
Get a cash offer in 3 minutes
Find out how much your home could sell for in as little as 3 minutes with a no-obligation cash offer.
Estimated market value$577,700
Get a cash offer in 3 minutes
Find out how much your home could sell for in as little as 3 minutes with a no-obligation cash offer.
Estimated market value
$577,700
