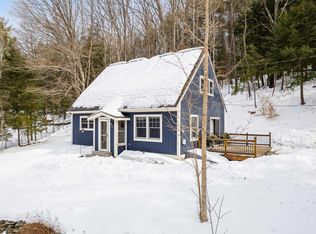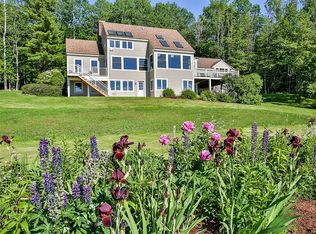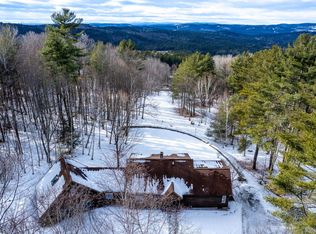Closed
Listed by:
Melissa Robinson,
Coldwell Banker LIFESTYLES - Hanover Cell:603-667-7761
Bought with: KW Coastal and Lakes & Mountains Realty/Hanover
$446,000
44 Stevens Road, Hanover, NH 03755
2beds
1,126sqft
Ranch
Built in 1968
1.3 Acres Lot
$501,900 Zestimate®
$396/sqft
$2,810 Estimated rent
Home value
$501,900
$462,000 - $547,000
$2,810/mo
Zestimate® history
Loading...
Owner options
Explore your selling options
What's special
A lovely country setting surrounded by beautiful stone walls, fruit trees (peaches, pears, apples). This traditional one-level ranch needs some updating, but has good bones with hardwood floors in the living room and bedroom, full basement offers loads of storage space. Paved drive and ample parking. If you are looking to build your dream home, raze and build new here. The 1.3 acre property offers sunny gardening spaces with nutrient rich soil, a detached screen house, carport, and two sheds for storage. Public sewer & Comcast internet available at this location! Just minutes to downtown Hanover.
Zillow last checked: 8 hours ago
Listing updated: May 31, 2024 at 10:49am
Listed by:
Melissa Robinson,
Coldwell Banker LIFESTYLES - Hanover Cell:603-667-7761
Bought with:
Leila Tarantelli
KW Coastal and Lakes & Mountains Realty/Hanover
Source: PrimeMLS,MLS#: 4993850
Facts & features
Interior
Bedrooms & bathrooms
- Bedrooms: 2
- Bathrooms: 1
- Full bathrooms: 1
Heating
- Wood, Electric, Wood Boiler
Cooling
- None
Appliances
- Included: Dryer, Electric Range, Refrigerator, Washer
- Laundry: In Basement
Features
- Kitchen/Dining
- Flooring: Carpet, Hardwood
- Basement: Concrete,Concrete Floor,Partially Finished,Interior Entry
Interior area
- Total structure area: 1,872
- Total interior livable area: 1,126 sqft
- Finished area above ground: 936
- Finished area below ground: 190
Property
Parking
- Parking features: Paved, Driveway, Carport
- Has carport: Yes
- Has uncovered spaces: Yes
Features
- Levels: One
- Stories: 1
- Patio & porch: Screened Porch
- Exterior features: Garden, Shed, Storage
Lot
- Size: 1.30 Acres
- Features: Country Setting, Sloped, Wooded, Abuts Conservation, Rural
Details
- Additional structures: Outbuilding
- Parcel number: HNOVM002B011L001
- Zoning description: RR Fire District 2
Construction
Type & style
- Home type: SingleFamily
- Architectural style: Ranch
- Property subtype: Ranch
Materials
- Wood Frame, Aluminum Siding
- Foundation: Concrete
- Roof: Asphalt Shingle
Condition
- New construction: No
- Year built: 1968
Utilities & green energy
- Electric: Circuit Breakers
- Sewer: Public Sewer
- Utilities for property: Cable Available
Community & neighborhood
Security
- Security features: Smoke Detector(s)
Location
- Region: Hanover
Other
Other facts
- Road surface type: Paved
Price history
| Date | Event | Price |
|---|---|---|
| 5/31/2024 | Sold | $446,000-4.1%$396/sqft |
Source: | ||
| 5/2/2024 | Listed for sale | $465,000$413/sqft |
Source: | ||
Public tax history
| Year | Property taxes | Tax assessment |
|---|---|---|
| 2024 | $6,998 +3.9% | $366,400 |
| 2023 | $6,734 +4.1% | $366,400 |
| 2022 | $6,467 +2.7% | $366,400 |
Find assessor info on the county website
Neighborhood: 03755
Nearby schools
GreatSchools rating
- 9/10Bernice A. Ray SchoolGrades: K-5Distance: 3.3 mi
- 8/10Frances C. Richmond SchoolGrades: 6-8Distance: 3.6 mi
- 9/10Hanover High SchoolGrades: 9-12Distance: 3.1 mi
Schools provided by the listing agent
- Elementary: Bernice A. Ray School
- Middle: Frances C. Richmond Middle Sch
- High: Hanover High School
- District: Hanover Sch District SAU #70
Source: PrimeMLS. This data may not be complete. We recommend contacting the local school district to confirm school assignments for this home.
Get pre-qualified for a loan
At Zillow Home Loans, we can pre-qualify you in as little as 5 minutes with no impact to your credit score.An equal housing lender. NMLS #10287.


