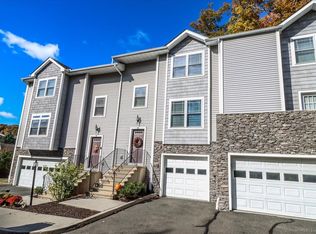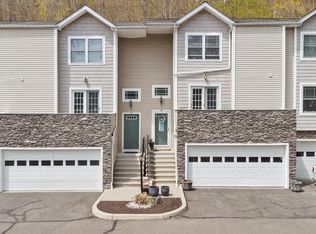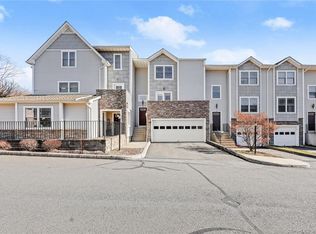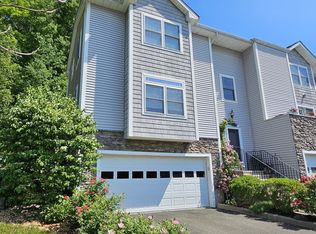Sold for $264,000 on 09/30/24
$264,000
44 Stetson Place #44, Danbury, CT 06811
2beds
1,090sqft
Condominium
Built in 2004
-- sqft lot
$282,500 Zestimate®
$242/sqft
$2,608 Estimated rent
Home value
$282,500
$251,000 - $316,000
$2,608/mo
Zestimate® history
Loading...
Owner options
Explore your selling options
What's special
Welcome to the well-desired Stetson Place complex. An Affordable Housing Unit with Deed Restrictions. An end unit perfect for first-time home buyers or downsizers. Upon entering, you are greeted with a dining room/living room combo leading you to the kitchen. Patio access is in the living room. Updated vinyl flooring throughout. Down the hall, you'll see 2 bedrooms and 1.5 bathrooms. Both bathrooms were remodeled in 2023. Washer/Dryer included. Hot water heater updated in 2023. Central Air updated in 2023. Public water and sewer connected. Community includes a club house perfect for birthday celebrations, a private health center and a pool for family swims. Conveniently located near shopping centers, parks, hospitals and I-84. A short drive away from New Fairfield/Brewster for New York travel. Come check it out today! Affordable Housing Unit Income Limits. 1 person $68488, 2 ppl $78272, 3 ppl $88056, 4 ppl $97840. Please review the income limits and deed restrictions with buyer attorney.
Zillow last checked: 8 hours ago
Listing updated: October 01, 2024 at 01:30am
Listed by:
Bianca Harlacher 203-770-4538,
Coldwell Banker Realty 203-426-5679
Bought with:
Marilyn E. Profit, RES.0821598
Coldwell Banker Realty
Source: Smart MLS,MLS#: 24036145
Facts & features
Interior
Bedrooms & bathrooms
- Bedrooms: 2
- Bathrooms: 2
- Full bathrooms: 1
- 1/2 bathrooms: 1
Primary bedroom
- Features: Vinyl Floor
- Level: Main
Bedroom
- Features: Vinyl Floor
- Level: Main
Bathroom
- Features: Remodeled, Vinyl Floor
- Level: Main
Bathroom
- Features: Remodeled, Vinyl Floor
- Level: Main
Dining room
- Features: Combination Liv/Din Rm, Vinyl Floor
- Level: Main
Kitchen
- Features: Vinyl Floor
- Level: Main
Living room
- Features: Ceiling Fan(s), Combination Liv/Din Rm, Fireplace, Vinyl Floor
- Level: Main
Heating
- Forced Air, Natural Gas
Cooling
- Central Air
Appliances
- Included: Oven/Range, Refrigerator, Dishwasher, Washer, Dryer, Electric Water Heater, Water Heater
- Laundry: Main Level
Features
- Windows: Thermopane Windows
- Basement: None
- Attic: None
- Number of fireplaces: 1
- Common walls with other units/homes: End Unit
Interior area
- Total structure area: 1,090
- Total interior livable area: 1,090 sqft
- Finished area above ground: 1,090
Property
Parking
- Total spaces: 2
- Parking features: None, Paved, Parking Lot, Assigned
Features
- Stories: 1
- Has private pool: Yes
- Pool features: In Ground
Details
- Additional structures: Pool House
- Parcel number: 2500373
- Zoning: RMF1
Construction
Type & style
- Home type: Condo
- Architectural style: Ranch
- Property subtype: Condominium
- Attached to another structure: Yes
Materials
- Vinyl Siding
Condition
- New construction: No
- Year built: 2004
Utilities & green energy
- Sewer: Public Sewer
- Water: Public
Green energy
- Energy efficient items: Windows
Community & neighborhood
Community
- Community features: Lake, Library, Medical Facilities, Park, Near Public Transport, Shopping/Mall
Location
- Region: Danbury
- Subdivision: Padanaram
HOA & financial
HOA
- Has HOA: Yes
- HOA fee: $223 monthly
- Amenities included: Clubhouse, Exercise Room/Health Club, Pool
- Services included: Maintenance Grounds, Trash, Snow Removal, Water, Sewer, Pool Service, Road Maintenance, Insurance
Price history
| Date | Event | Price |
|---|---|---|
| 9/30/2024 | Sold | $264,000+3.5%$242/sqft |
Source: | ||
| 8/5/2024 | Pending sale | $255,000$234/sqft |
Source: | ||
| 8/1/2024 | Listed for sale | $255,000+30.8%$234/sqft |
Source: | ||
| 7/30/2021 | Sold | $195,000-2.5%$179/sqft |
Source: | ||
| 7/8/2021 | Contingent | $200,000$183/sqft |
Source: | ||
Public tax history
Tax history is unavailable.
Neighborhood: 06811
Nearby schools
GreatSchools rating
- 4/10Pembroke SchoolGrades: K-5Distance: 0.5 mi
- 2/10Broadview Middle SchoolGrades: 6-8Distance: 2.2 mi
- 2/10Danbury High SchoolGrades: 9-12Distance: 0.8 mi

Get pre-qualified for a loan
At Zillow Home Loans, we can pre-qualify you in as little as 5 minutes with no impact to your credit score.An equal housing lender. NMLS #10287.
Sell for more on Zillow
Get a free Zillow Showcase℠ listing and you could sell for .
$282,500
2% more+ $5,650
With Zillow Showcase(estimated)
$288,150


