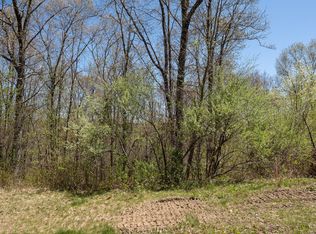This circa 1779 Cape home maintains its original charm yet was completely renovated to modern standards due to a 2004 fire. Upon entering this home, a spacious maple kitchen greets you with a large counter Island and gleaming hardwood floors which continue throughout the kitchen, dining and living rooms. The kitchen is open to an expansive dining room which may be divided into a dining family room or utilized as a great space for large social gatherings. As you continue on the first floor, you will be delighted to see a large formal living room, 2 bedrooms and a full bath with laundry. The second floor of the home consists of two more spacious bedrooms and an additional full bath. The two levels of bedrooms and bathrooms allow for family cohesiveness yet guarantee a sense of privacy. The outdoor patio is a wonderful relaxation space to enjoy the seasons. The two car garage can shelter your cars or your belongings. This property contains 16.39 acres consisting of the 3.1 acres allocated to the house and 2 additional building lots: Lot #1 is 10.87 acres and Lot #2 is 2.42 acres. The home and additional acreage are being sold as a package. The options for this home and acreage are many as is seen in its long Coventry history as a farm, a tavern and a blacksmith shop. Enjoy a leisure trail walk on the owner maintained walking trail around the property.
This property is off market, which means it's not currently listed for sale or rent on Zillow. This may be different from what's available on other websites or public sources.

