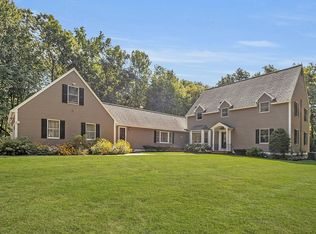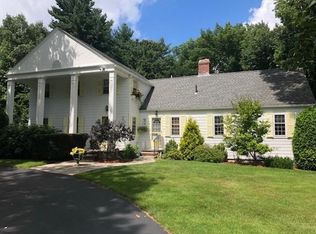Sold for $919,000
$919,000
44 Spaulding Rd, Chelmsford, MA 01824
4beds
2,800sqft
Single Family Residence
Built in 1984
0.93 Acres Lot
$988,500 Zestimate®
$328/sqft
$4,523 Estimated rent
Home value
$988,500
$939,000 - $1.04M
$4,523/mo
Zestimate® history
Loading...
Owner options
Explore your selling options
What's special
Meticulously maintained traditional Colonial set on lush, private lot in lovely neighborhood setting near Freedom Park. Recently painted exterior. Cook's dream custom cherry kitchen with built-in wall oven and microwave, gas stove, large center island and dining area, equipped with everything today's cook might need. Stainless appliance, gorgeous granite counters, pedestal lighting. Cathedral ceiling family room with fireplace and sliders to large deck and backyard with custom French Doors. Three large upstairs bedrooms. 4th bedroom on 1st floor currently used as a home office. The yard is level with a wooded backdrop for privacy. Storage shed and a bonus "summer room," a standalone screened structure to escape summer's heat. Partially finished basement for playroom or office space. Central air, Newer Navien 4 zone heating system, generator included. Central Vac for entire home. Corning Basement upgrade. Really a special place!
Zillow last checked: 8 hours ago
Listing updated: October 25, 2023 at 06:21am
Listed by:
Paul Brouillette 978-852-3001,
LAER Realty Partners 978-251-8221
Bought with:
Vrushali Phirke
Coldwell Banker Realty - Newton
Source: MLS PIN,MLS#: 73140850
Facts & features
Interior
Bedrooms & bathrooms
- Bedrooms: 4
- Bathrooms: 3
- Full bathrooms: 2
- 1/2 bathrooms: 1
Primary bedroom
- Features: Bathroom - Full, Walk-In Closet(s)
- Level: Second
- Area: 288
- Dimensions: 16 x 18
Bedroom 2
- Features: Closet
- Level: Second
- Area: 224
- Dimensions: 14 x 16
Bedroom 3
- Features: Closet
- Level: Second
- Area: 266
- Dimensions: 19 x 14
Bedroom 4
- Features: Closet
- Level: First
- Area: 90
- Dimensions: 10 x 9
Primary bathroom
- Features: Yes
Bathroom 1
- Features: Bathroom - Half
- Level: First
Bathroom 2
- Features: Bathroom - Full, Bathroom - With Tub & Shower, Countertops - Stone/Granite/Solid
- Level: Second
Bathroom 3
- Features: Bathroom - Full, Bathroom - With Tub & Shower, Countertops - Stone/Granite/Solid
- Level: Second
Dining room
- Features: Flooring - Hardwood
- Level: First
- Area: 182
- Dimensions: 14 x 13
Family room
- Features: Cathedral Ceiling(s), Flooring - Hardwood, Slider
- Level: First
- Area: 300
- Dimensions: 20 x 15
Kitchen
- Features: Window(s) - Bay/Bow/Box, Dining Area, Countertops - Stone/Granite/Solid, Countertops - Upgraded, Kitchen Island, Cabinets - Upgraded, Stainless Steel Appliances, Gas Stove
- Level: First
- Area: 320
- Dimensions: 20 x 16
Living room
- Features: Flooring - Hardwood
- Level: First
- Area: 260
- Dimensions: 20 x 13
Office
- Level: Basement
Heating
- Baseboard, Natural Gas
Cooling
- Central Air
Appliances
- Included: Water Heater
- Laundry: In Basement
Features
- Play Room, Office
- Flooring: Tile, Carpet, Hardwood
- Basement: Partially Finished
- Number of fireplaces: 1
- Fireplace features: Family Room
Interior area
- Total structure area: 2,800
- Total interior livable area: 2,800 sqft
Property
Parking
- Total spaces: 8
- Parking features: Attached, Paved Drive
- Attached garage spaces: 2
- Uncovered spaces: 6
Features
- Patio & porch: Deck
- Exterior features: Deck, Cabana, Rain Gutters, Storage
Lot
- Size: 0.93 Acres
- Features: Level
Details
- Additional structures: Cabana
- Parcel number: M:0057 B:0293 L:6,3905701
- Zoning: res
Construction
Type & style
- Home type: SingleFamily
- Architectural style: Colonial
- Property subtype: Single Family Residence
Materials
- Frame
- Foundation: Concrete Perimeter
- Roof: Shingle
Condition
- Year built: 1984
Utilities & green energy
- Electric: Circuit Breakers
- Sewer: Public Sewer
- Water: Public
- Utilities for property: for Gas Range
Community & neighborhood
Location
- Region: Chelmsford
Price history
| Date | Event | Price |
|---|---|---|
| 10/24/2023 | Sold | $919,000+0.3%$328/sqft |
Source: MLS PIN #73140850 Report a problem | ||
| 8/1/2023 | Contingent | $915,900$327/sqft |
Source: MLS PIN #73140850 Report a problem | ||
| 7/26/2023 | Listed for sale | $915,900+70.9%$327/sqft |
Source: MLS PIN #73140850 Report a problem | ||
| 7/25/2013 | Sold | $536,000-2.5%$191/sqft |
Source: Public Record Report a problem | ||
| 5/9/2013 | Listed for sale | $549,995+16.5%$196/sqft |
Source: Renaissance Real Estate Advisors #71522444 Report a problem | ||
Public tax history
| Year | Property taxes | Tax assessment |
|---|---|---|
| 2025 | $11,609 +5.7% | $835,200 +3.6% |
| 2024 | $10,978 +3.7% | $806,000 +9.4% |
| 2023 | $10,584 +8.3% | $736,500 +18.8% |
Find assessor info on the county website
Neighborhood: Hitchingpost
Nearby schools
GreatSchools rating
- 7/10Col Moses Parker SchoolGrades: 5-8Distance: 1.4 mi
- 8/10Chelmsford High SchoolGrades: 9-12Distance: 1.9 mi
- 7/10Byam SchoolGrades: K-4Distance: 2.3 mi
Get a cash offer in 3 minutes
Find out how much your home could sell for in as little as 3 minutes with a no-obligation cash offer.
Estimated market value$988,500
Get a cash offer in 3 minutes
Find out how much your home could sell for in as little as 3 minutes with a no-obligation cash offer.
Estimated market value
$988,500

