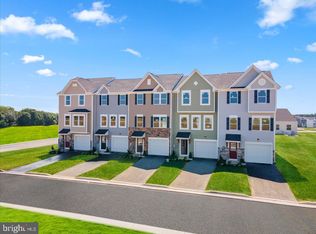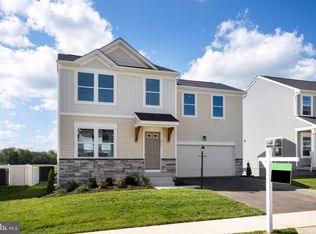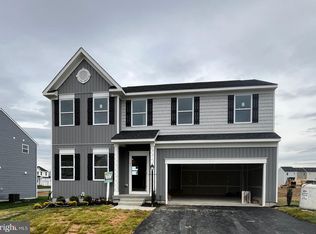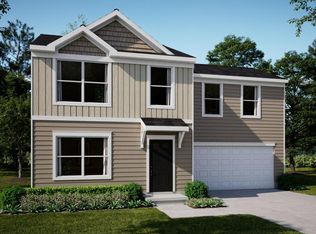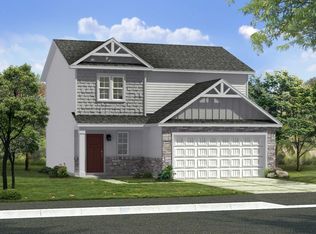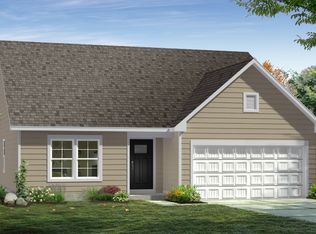44 Spade End Rd, Inwood, WV 25428
What's special
- 28 days |
- 480 |
- 23 |
Zillow last checked: 8 hours ago
Listing updated: January 16, 2026 at 02:50am
Greta Fernandez 703-673-8173,
New Home Star Virginia, LLC,
Co-Listing Agent: Richard W. Bryan 703-967-2073,
New Home Star Virginia, LLC
Travel times
Facts & features
Interior
Bedrooms & bathrooms
- Bedrooms: 3
- Bathrooms: 2
- Full bathrooms: 2
Basement
- Area: 689
Heating
- ENERGY STAR Qualified Equipment, Programmable Thermostat, Electric
Cooling
- Central Air, Heat Pump, Programmable Thermostat, Electric
Appliances
- Included: Microwave, Built-In Range, Dishwasher, Disposal, Energy Efficient Appliances, Exhaust Fan, Self Cleaning Oven, Oven/Range - Electric, Refrigerator, Stainless Steel Appliance(s), Water Heater, Electric Water Heater
- Laundry: Upper Level, Hookup
Features
- Combination Dining/Living, Family Room Off Kitchen, Open Floorplan, Kitchen Island, Pantry, Recessed Lighting, Bathroom - Tub Shower, Upgraded Countertops, Walk-In Closet(s), Other, Dry Wall
- Flooring: Luxury Vinyl, Carpet, Other
- Doors: ENERGY STAR Qualified Doors, Insulated, Sliding Glass
- Windows: Double Pane Windows, Energy Efficient, Insulated Windows, Low Emissivity Windows, Screens
- Basement: Unfinished,Sump Pump,Windows,Concrete
- Has fireplace: No
Interior area
- Total structure area: 2,209
- Total interior livable area: 1,520 sqft
- Finished area above ground: 1,520
Property
Parking
- Total spaces: 4
- Parking features: Garage Faces Front, Garage Door Opener, Asphalt, Attached, Driveway
- Attached garage spaces: 2
- Uncovered spaces: 2
Accessibility
- Accessibility features: None
Features
- Levels: Two
- Stories: 2
- Exterior features: Rain Gutters, Lighting
- Pool features: None
Lot
- Size: 8,250 Square Feet
Details
- Additional structures: Above Grade
- Parcel number: NO TAX RECORD
- Zoning: R
- Special conditions: Standard
Construction
Type & style
- Home type: SingleFamily
- Architectural style: Traditional
- Property subtype: Single Family Residence
Materials
- Asphalt, Batts Insulation, Blown-In Insulation, Combination, Masonry, Mixed, Spray Foam Insulation, Vinyl Siding, Other
- Foundation: Concrete Perimeter, Passive Radon Mitigation, Slab, Other
- Roof: Architectural Shingle,Other
Condition
- Excellent
- New construction: Yes
- Year built: 2025
Details
- Builder model: DAISY
- Builder name: Maronda Homes
Utilities & green energy
- Electric: 200+ Amp Service
- Sewer: Public Sewer
- Water: Public
- Utilities for property: Cable Available, Electricity Available, Phone Available, Water Available, Cable, Fiber Optic, DSL, Satellite Internet Service, Other Internet Service
Community & HOA
Community
- Subdivision: South Brook Single Family
HOA
- Has HOA: Yes
- Services included: Trash
- HOA fee: $51 monthly
Location
- Region: Inwood
Financial & listing details
- Price per square foot: $224/sqft
- Date on market: 1/12/2026
- Listing agreement: Exclusive Agency
- Listing terms: Cash,Conventional,FHA,USDA Loan,VA Loan,Other
- Ownership: Fee Simple
About the community
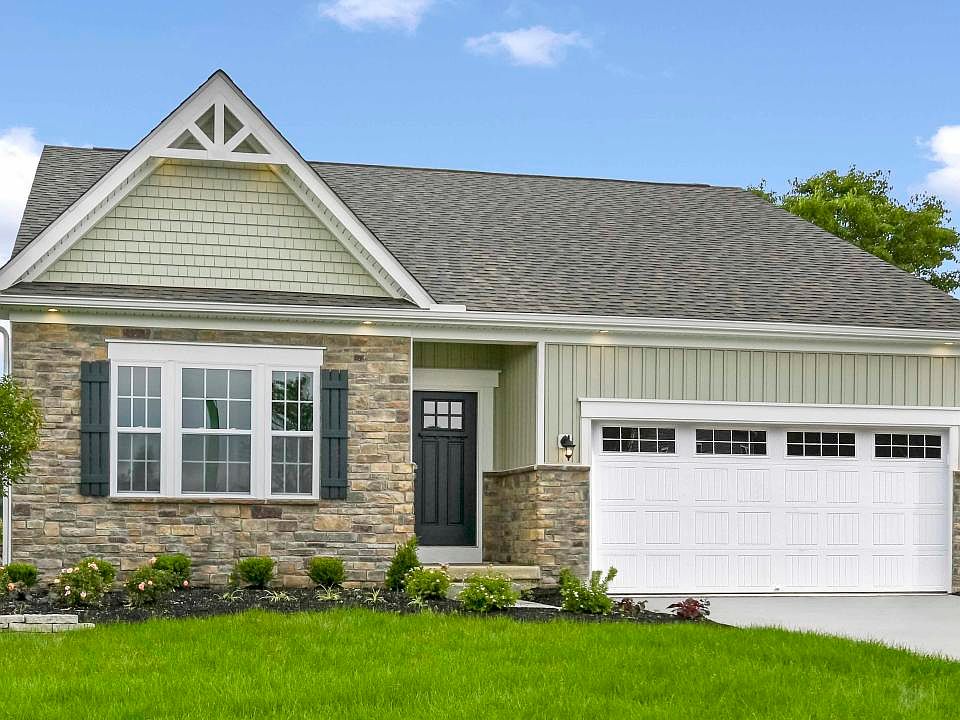
Source: Maronda Homes
1 home in this community
Available homes
| Listing | Price | Bed / bath | Status |
|---|---|---|---|
Current home: 44 Spade End Rd | $339,990 | 3 bed / 2 bath | Available |
Source: Maronda Homes
Contact builder

By pressing Contact builder, you agree that Zillow Group and other real estate professionals may call/text you about your inquiry, which may involve use of automated means and prerecorded/artificial voices and applies even if you are registered on a national or state Do Not Call list. You don't need to consent as a condition of buying any property, goods, or services. Message/data rates may apply. You also agree to our Terms of Use.
Learn how to advertise your homesEstimated market value
Not available
Estimated sales range
Not available
Not available
Price history
| Date | Event | Price |
|---|---|---|
| 1/15/2026 | Price change | $339,990+4.6%$224/sqft |
Source: | ||
| 12/12/2025 | Pending sale | $324,990-4.4%$214/sqft |
Source: | ||
| 10/22/2025 | Price change | $339,880-3.6%$224/sqft |
Source: | ||
| 9/8/2025 | Price change | $352,660+1.4%$232/sqft |
Source: | ||
| 5/7/2025 | Pending sale | $347,660$229/sqft |
Source: | ||
Public tax history
Monthly payment
Neighborhood: 25428
Nearby schools
GreatSchools rating
- NAValley View Elementary SchoolGrades: PK-2Distance: 0.9 mi
- 5/10Musselman Middle SchoolGrades: 6-8Distance: 2.6 mi
- 8/10Musselman High SchoolGrades: 9-12Distance: 2.1 mi
Schools provided by the builder
- Elementary: Inwood Primary School
- Middle: Mill Creek Elementary School
- High: Musselman High School
- District: Berkeley County
Source: Maronda Homes. This data may not be complete. We recommend contacting the local school district to confirm school assignments for this home.
