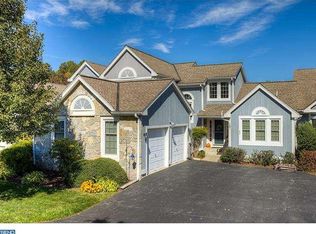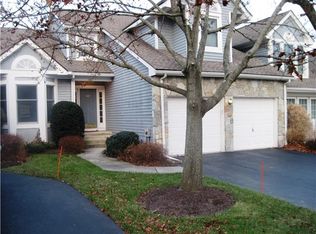If you are looking for the carefree lifestyle offered at Somerset Lake, then you don't want to miss this incredible home. Upon entering the 2-story light filled foyer, you are greeted with marble floors and an open floor plan. To the left, step into the living room where you will find gleaming hardwood floors, tons of natural light and a sliding door onto the 200 sq. ft. plus deck with relaxing lake views. Stroll back inside to the dining room with a lovely bay window. Continue along to find the laundry room complete with lots of extra storage and access to the two car garage. Wait until you see the kitchen! Beautiful solid wood soft close cabinets, granite counter tops complemented with a stunning glass back splash, stainless steel appliances all adjoining a lovely breakfast room. Or maybe you'd prefer to enjoy your morning coffee on the private deck off the breakfast room, complete with a retractable awning. The first floor master suite is complete with a full updated bath and plenty of closet space. A study and powder room round out the first floor. Upstairs is a loft area, two well sized bedrooms each with good closet space and an updated full bath. Wait, there is more! The fully finished lower level (approx. and addl. 1,000 sq. ft.) is the perfect spot to entertain family and friends. Complete with a wet bar, space for games and a gas fireplace to rest by while enjoying the game on TV. Here you will also find an over sized powder room which leads to the exercise room and finally into a storage area. This spectacular home is abundant with natural light, has beautiful hardwood floors, is painted neutral colors, has custom Hunter Douglas shades for windows/doors, ceiling fans in all of the bedrooms, and much, much more. There is also a whole house generator. The resort lifestyle of Somerset Lake includes extensive clubhouse facilities, a wonderful pool overlooking the 28 acre lake, playground, tennis & basketball courts ? all within walking distance! The location is convenient to DE tax free shopping along with Kennett Square and the rest of the Brandywine Valley. 2018-11-16
This property is off market, which means it's not currently listed for sale or rent on Zillow. This may be different from what's available on other websites or public sources.

