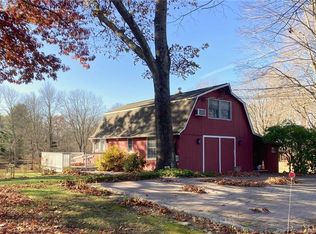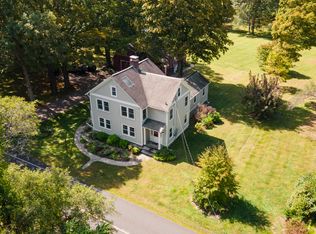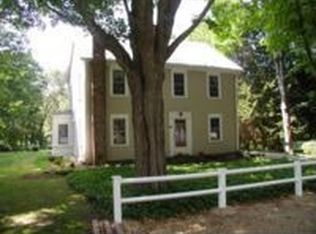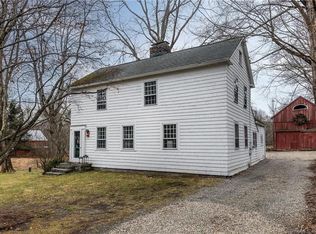Sold for $1,825,000
$1,825,000
44 South Street, Roxbury, CT 06783
3beds
3,450sqft
Single Family Residence
Built in 1792
6.17 Acres Lot
$1,873,100 Zestimate®
$529/sqft
$7,042 Estimated rent
Home value
$1,873,100
$1.57M - $2.23M
$7,042/mo
Zestimate® history
Loading...
Owner options
Explore your selling options
What's special
PETITE ESTATE:South St in the heart of Roxbury, FoxCroft is a classic 1792 Colonial farmhouse on a generous parcel of land. The property includes a heated pool, guest house, studio, 3 car garage with hayloft, and a pond, as well as remnants of its history: an old ice house and a well house. Inside, original fireplaces anchor each of the main rooms, including a large central fireplace with a bread oven. The sunroom opens to views of the surrounding trees and offers a quiet spot to read or work. Built-in shelves and exposed beams appear throughout, balancing simplicity with style.The kitchen has been updated with a six-burner Viking stove, Bosch dishwasher, and SubZero refrigerator, and connects to a butler's pantry for storage and utility. Front and back staircases lead upstairs to 3 ensuite bedrooms with lots of closet space. The primary suite includes a fireplace, walk-in closet, and a bonus room that could serve as a study or dressing room. The guest cottage, once a schoolhouse with cubbies, offers its own living space with a bedroom, sitting area, and full bath. The studio nearby includes a half bath, separate laundry, and flexible open space under high ceilings, ideal for creative, remote work or a play space. Outdoors, the land invites exploration. There are perennial gardens, a meadow, a pond that used to be Roxbury's town skating pond, and shaded paths among old trees and stone walls.FoxCroft is a place to settle in, or to get away. It's ready for its next chapter
Zillow last checked: 8 hours ago
Listing updated: August 07, 2025 at 01:35pm
Listed by:
At Home in the Hills Team at William Pitt Sotheby's International Realty,
Lenore Mallett 203-209-1777,
William Pitt Sotheby's Int'l 860-435-2400,
Co-Listing Agent: Elvia Gignoux 860-435-0345,
William Pitt Sotheby's Int'l
Bought with:
Shelley Drakeley, RES.0790749
Drakeley Real Estate, Inc.
Source: Smart MLS,MLS#: 24043497
Facts & features
Interior
Bedrooms & bathrooms
- Bedrooms: 3
- Bathrooms: 4
- Full bathrooms: 3
- 1/2 bathrooms: 1
Primary bedroom
- Level: Upper
Bedroom
- Level: Upper
Bedroom
- Level: Upper
Bathroom
- Level: Upper
Bathroom
- Level: Lower
Dining room
- Level: Main
Kitchen
- Level: Main
Library
- Level: Main
Living room
- Level: Main
Heating
- Baseboard, Radiant, Oil
Cooling
- Central Air, Ductless
Appliances
- Included: Oven/Range, Refrigerator, Dishwasher, Water Heater
Features
- Basement: Full
- Attic: Walk-up
- Number of fireplaces: 5
Interior area
- Total structure area: 3,450
- Total interior livable area: 3,450 sqft
- Finished area above ground: 3,450
Property
Parking
- Total spaces: 3
- Parking features: Detached
- Garage spaces: 3
Features
- Has private pool: Yes
- Pool features: In Ground
- Waterfront features: Waterfront, Pond
Lot
- Size: 6.17 Acres
- Features: Wetlands, Few Trees, Landscaped
Details
- Parcel number: 867297
- Zoning: A
Construction
Type & style
- Home type: SingleFamily
- Architectural style: Colonial
- Property subtype: Single Family Residence
Materials
- Clapboard
- Foundation: Stone
- Roof: Wood
Condition
- New construction: No
- Year built: 1792
Utilities & green energy
- Sewer: Septic Tank
- Water: Well
Community & neighborhood
Location
- Region: Roxbury
Price history
| Date | Event | Price |
|---|---|---|
| 8/7/2025 | Sold | $1,825,000-3.9%$529/sqft |
Source: | ||
| 8/22/2023 | Sold | $1,900,000+22.2%$551/sqft |
Source: | ||
| 8/4/2011 | Sold | $1,555,000-15.9%$451/sqft |
Source: | ||
| 5/15/2007 | Sold | $1,850,000+42.3%$536/sqft |
Source: Public Record Report a problem | ||
| 2/14/2006 | Sold | $1,300,000+306.3%$377/sqft |
Source: Public Record Report a problem | ||
Public tax history
| Year | Property taxes | Tax assessment |
|---|---|---|
| 2025 | $14,561 +3.2% | $1,120,070 |
| 2024 | $14,113 | $1,120,070 |
| 2023 | $14,113 -1.3% | $1,120,070 +19.5% |
Find assessor info on the county website
Neighborhood: 06783
Nearby schools
GreatSchools rating
- NABooth Free SchoolGrades: K-5Distance: 0.3 mi
- 8/10Shepaug Valley SchoolGrades: 6-12Distance: 3.4 mi
Get pre-qualified for a loan
At Zillow Home Loans, we can pre-qualify you in as little as 5 minutes with no impact to your credit score.An equal housing lender. NMLS #10287.
Sell for more on Zillow
Get a Zillow Showcase℠ listing at no additional cost and you could sell for .
$1,873,100
2% more+$37,462
With Zillow Showcase(estimated)$1,910,562



