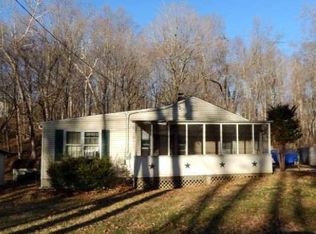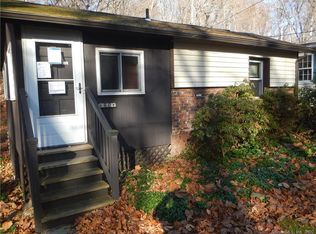Don't delay! This auction is ending 08-03-2021 at 03:41 PM. Register for free on Hubzu.com to save this property and place your bid! Hubzu's leading online home auction marketing platform has helped thousands of people buy and sell over 221,000 properties across the nation. Find your next investment with us! Looking for a great opportunity? Look no more! This property has tons of potential, this home is average in living space size for the neighborhood. This home has tons of character and charm. It is located close to main roads with easy access to local amenities. Seller makes no guarantees about property's condition, nor does seller guarantee accuracy whether property is on public sewer or private septic. Buyers/agents are responsible to perform their due diligence prior bidding. Buyers' premium paid at closing by buyer
This property is off market, which means it's not currently listed for sale or rent on Zillow. This may be different from what's available on other websites or public sources.


