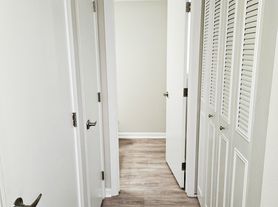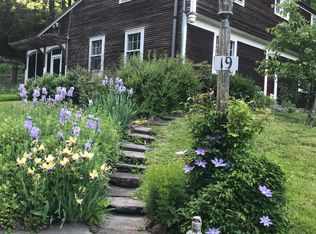Beautifully Updated Raised Ranch in Desirable Weatogue Neighborhood Spacious, spotless, and move-in ready ~ this inviting home offers direct backyard access to the Rails-to-Trails and is just a short walk to Latimer Lane School. Enjoy cooking and gathering in the newly renovated kitchen featuring quartz countertops, stainless-steel appliances and new flooring. The bright family room opens to a brand new deck, perfect for relaxing or entertaining. The primary suite includes a full bath with a double-sink vanity and a walk-in closet. The newly finished lower level provides flexible space for a second family room, playroom, or home office. A rare rental opportunity in a sought-after location ~ do not miss out
House for rent
$3,000/mo
Fees may apply
44 Simsbury Manor Dr, Weatogue, CT 06089
4beds
1,828sqft
Price may not include required fees and charges.
Singlefamily
Available now
None
1 Attached garage space parking
Forced air
What's special
Double-sink vanityQuartz countertopsNewly finished lower levelBeautifully updated raised ranchBright family roomWalk-in closetNew flooring
- 15 days |
- -- |
- -- |
Zillow last checked: 9 hours ago
Listing updated: November 20, 2025 at 10:18pm
Travel times
Looking to buy when your lease ends?
Consider a first-time homebuyer savings account designed to grow your down payment with up to a 6% match & a competitive APY.
Facts & features
Interior
Bedrooms & bathrooms
- Bedrooms: 4
- Bathrooms: 2
- Full bathrooms: 2
Heating
- Forced Air
Cooling
- Contact manager
Appliances
- Included: Dishwasher, Microwave, Range, Refrigerator
Features
- Walk In Closet
- Has basement: Yes
Interior area
- Total interior livable area: 1,828 sqft
Property
Parking
- Total spaces: 1
- Parking features: Attached, Other
- Has attached garage: Yes
- Details: Contact manager
Features
- Exterior features: Deck, GarageAttached, Heating system: Forced Air, Walk In Closet
Details
- Parcel number: SIMSMF15B116L47
Construction
Type & style
- Home type: SingleFamily
- Property subtype: SingleFamily
Condition
- Year built: 1961
Community & HOA
Location
- Region: Weatogue
Financial & listing details
- Lease term: Contact For Details
Price history
| Date | Event | Price |
|---|---|---|
| 11/20/2025 | Listed for rent | $3,000-3.2%$2/sqft |
Source: | ||
| 11/18/2025 | Listing removed | $3,100$2/sqft |
Source: | ||
| 10/15/2025 | Listed for rent | $3,100$2/sqft |
Source: | ||
| 10/12/2025 | Listing removed | $3,100$2/sqft |
Source: Smart MLS #24119161 | ||
| 9/17/2025 | Price change | $3,100-6.1%$2/sqft |
Source: Smart MLS #24119161 | ||

