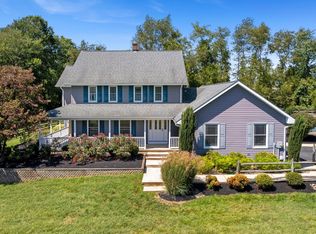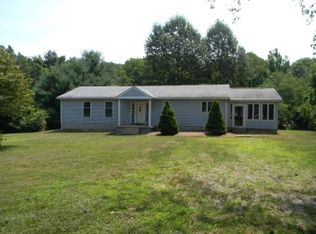Sold for $610,000
$610,000
44 Simpers Way, North East, MD 21901
4beds
2,851sqft
Single Family Residence
Built in 1985
5.71 Acres Lot
$728,900 Zestimate®
$214/sqft
$3,868 Estimated rent
Home value
$728,900
$685,000 - $780,000
$3,868/mo
Zestimate® history
Loading...
Owner options
Explore your selling options
What's special
**No more showings, owners are reviewing offers. These original owners have shown great pride in making this their home for the last 38 years. Enjoy your morning spending time on the custom brick paver patio sipping coffee and spend summer evenings soaking in the sunsets and amazing views of farmland and rolling hills. Tucked away at the end of a private road, yet convenient to Fair Hill Training Center that offers Equestrian events, riding and walking trails. Minutes from the University of Delaware and amazing restaurants and shops in Downtown Newark. Main level features two bedrooms and a completely updated bath with custom tile shower with glass doors, a new vanity with granite top and plank flooring. Beautiful gourmet kitchen that offers an abundance of natural light, white custom cabinets, granite counters, eat-up breakfast bar, stainless Bosch appliances and a coffee nook with butcher countertop. The kitchen opens to the dining area and formal living room. The spacious family room opens to kitchen and features a brick wood-wood burning fireplace with custom shelving. Mud/laundry room, powder room and office nook that would make a great home office or homework area are located right off of the kitchen for convenience. The upper level offers two bedrooms, each with their own private bath and a reading nook that overlooks the foyer area and offers an adorable built-in shelf for books and decor. Hardwood flooring, neutral paint, custom trim, shelving and endless updates throughout. Oversized two-car garage and large partially finished basement that offers plenty of additional living space and storage with direct access to rear yard with an underground dog fence. The current owners have made so many wonderful memories here over the last 38 years and they can't wait for the new owners to make so many more.
Zillow last checked: 8 hours ago
Listing updated: May 30, 2023 at 11:41am
Listed by:
Kristin Lewis 443-350-6737,
Integrity Real Estate,
Co-Listing Agent: Amanda Lenhoff 410-920-0053,
Integrity Real Estate
Bought with:
Valerie McGuirk, 608207
Remax Vision
Source: Bright MLS,MLS#: MDCC2008894
Facts & features
Interior
Bedrooms & bathrooms
- Bedrooms: 4
- Bathrooms: 4
- Full bathrooms: 3
- 1/2 bathrooms: 1
- Main level bathrooms: 2
- Main level bedrooms: 2
Basement
- Area: 1470
Heating
- Central, Heat Pump, Electric, Propane
Cooling
- Central Air, Electric
Appliances
- Included: Microwave, Cooktop, Oven, Refrigerator, Washer, Dryer, Water Heater
- Laundry: Main Level
Features
- Breakfast Area, Dining Area, Entry Level Bedroom, Family Room Off Kitchen, Open Floorplan, Formal/Separate Dining Room, Kitchen - Gourmet, Kitchen Island, Kitchen - Table Space, Primary Bath(s), Upgraded Countertops, Walk-In Closet(s)
- Flooring: Hardwood, Vinyl, Ceramic Tile, Carpet, Wood
- Doors: Sliding Glass
- Windows: Skylight(s)
- Basement: Walk-Out Access,Connecting Stairway
- Number of fireplaces: 1
- Fireplace features: Wood Burning, Brick, Mantel(s)
Interior area
- Total structure area: 4,321
- Total interior livable area: 2,851 sqft
- Finished area above ground: 2,851
- Finished area below ground: 0
Property
Parking
- Total spaces: 2
- Parking features: Garage Faces Side, Attached, Driveway
- Attached garage spaces: 2
- Has uncovered spaces: Yes
Accessibility
- Accessibility features: None
Features
- Levels: Three
- Stories: 3
- Patio & porch: Patio
- Exterior features: Extensive Hardscape, Sidewalks
- Pool features: None
- Has view: Yes
- View description: Garden, Panoramic, Pasture, Trees/Woods
Lot
- Size: 5.71 Acres
Details
- Additional structures: Above Grade, Below Grade
- Parcel number: 0809013121
- Zoning: RR
- Special conditions: Standard
- Horses can be raised: Yes
Construction
Type & style
- Home type: SingleFamily
- Architectural style: Cape Cod
- Property subtype: Single Family Residence
Materials
- Brick, Vinyl Siding
- Foundation: Permanent
- Roof: Shingle
Condition
- Excellent
- New construction: No
- Year built: 1985
Utilities & green energy
- Electric: Circuit Breakers
- Sewer: Gravity Sept Fld
- Water: Well
Community & neighborhood
Location
- Region: North East
- Subdivision: Hillview Estates
Other
Other facts
- Listing agreement: Exclusive Right To Sell
- Listing terms: Cash,Conventional,FHA,USDA Loan,VA Loan
- Ownership: Fee Simple
Price history
| Date | Event | Price |
|---|---|---|
| 5/30/2023 | Sold | $610,000+10.9%$214/sqft |
Source: | ||
| 5/14/2023 | Pending sale | $550,000$193/sqft |
Source: | ||
| 5/8/2023 | Listing removed | $550,000$193/sqft |
Source: | ||
| 5/4/2023 | Listed for sale | $550,000$193/sqft |
Source: | ||
Public tax history
| Year | Property taxes | Tax assessment |
|---|---|---|
| 2025 | -- | $465,500 +5.2% |
| 2024 | $4,843 +4.5% | $442,533 +5.5% |
| 2023 | $4,634 +3.7% | $419,567 +5.8% |
Find assessor info on the county website
Neighborhood: 21901
Nearby schools
GreatSchools rating
- 6/10Calvert Elementary SchoolGrades: PK-5Distance: 3.3 mi
- 8/10Rising Sun Middle SchoolGrades: 6-8Distance: 7.5 mi
- 6/10Rising Sun High SchoolGrades: 9-12Distance: 2.4 mi
Schools provided by the listing agent
- Middle: Rising Sun
- High: Rising Sun
- District: Cecil County Public Schools
Source: Bright MLS. This data may not be complete. We recommend contacting the local school district to confirm school assignments for this home.
Get a cash offer in 3 minutes
Find out how much your home could sell for in as little as 3 minutes with a no-obligation cash offer.
Estimated market value$728,900
Get a cash offer in 3 minutes
Find out how much your home could sell for in as little as 3 minutes with a no-obligation cash offer.
Estimated market value
$728,900

