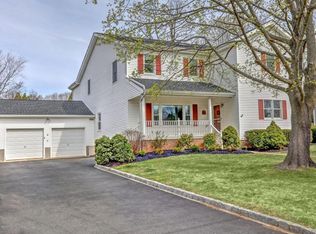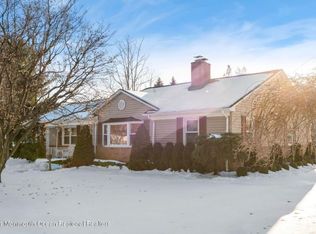Located on the most family friendly street, this light-filled home was built in 2009 on a large wooded lot. Elegant in its simplicity and generously proportioned, this classic center hall layout lends itself to formal or casual entertaining in rooms that are rich with architectural detailing such as custom dining hutch, built-in's in family room and cabinetry in office. Airy 9' ceilings, dark rich wood floors, designer lighting, beautiful moldings, and refined finishes throughout create an ambience of style and sophistication. Chef's kitchen with professional range, inset white cabinets and spectacular 10 foot carrara marble Island. Peaceful master suite with huge walk-in closet, his and her vanities and jacuzzi tub. Spacious mudroom with dog bath and laundry on both first and second
This property is off market, which means it's not currently listed for sale or rent on Zillow. This may be different from what's available on other websites or public sources.

