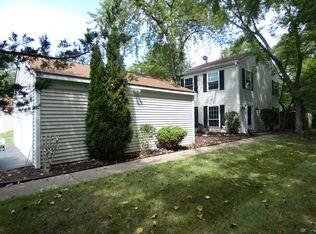Welcome home! This Bright Oaks townhome is one of the very few models with this layout! This freshly painted, 2-story unit features a main level bedroom/office, full bathroom and laundry! Additionally, you will find a large, eat-in kitchen with Anderson slider out to the patio and peaceful backyard. Upstairs, you will find two bedrooms and the 2nd full bathroom. Also, there is abundant storage space in the walk in attic - no need to waste garage space for storage! New furnace/HVAC system with Ecobee smart thermostat (October 2020). Tucked away on a quiet dead end street and backing to the Hollows conservation area, this one offers you the peace and quiet you're looking for. There is a 1 car detached garage here too! Enjoy a short walk to the Bright Oaks pool, park and clubhouse. Convenient location near restaurants, grocery store, post office, parks and Metra! Don't wait on this one, it won't last!
This property is off market, which means it's not currently listed for sale or rent on Zillow. This may be different from what's available on other websites or public sources.
