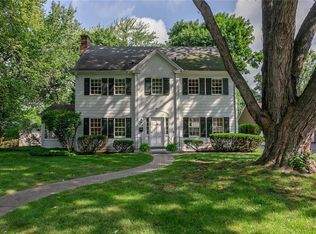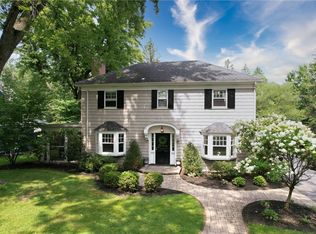Priced to Sell! Often sought after, rarely available, four bedroom, three full bath colonial features open kitchen/family room concept with French doors to deck, stone fireplaced living room, light-filled dining room, first floor laundry, mudroom, large master with beautiful master bath, all on fabulous half acre +. $58,000 of home improvements including new hardwoods, carpet, kitchen backsplash and island. Piece de resistance . . . newly finished lower level rec. room with egress, office and full bath! Be First to join in the friendly and adored Clover Downs neighborhood steps from Clover St. Starbucks and Pittsford Plaza.
This property is off market, which means it's not currently listed for sale or rent on Zillow. This may be different from what's available on other websites or public sources.

