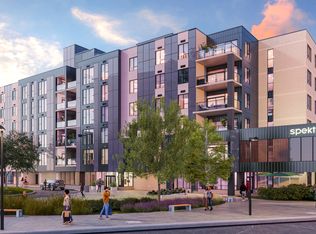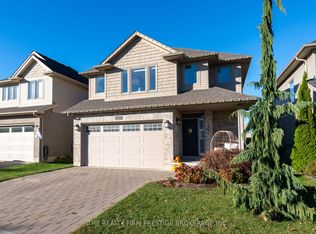Falling in love is not only easy, it will be instantaneous! Welcome to Hunt Club West, a small and welcoming community of Vacant land condos. This is carefree living with a low maintenance lifestyle at its very best! This Bungalow offers an open concept with 2 bedrooms & 2 Baths, a great room with cathedral ceilings, separate dining room, main floor laundry/mudroom and a HUGE walk in pantry on the main floor. The finished basement has 2 more bedrooms, full 4-piece bath, spacious family room and loads of storage. Basement floors have Cork/vapor barrier for additional cushion and comfort. There are so many upgrades that have been completed in the last few years...New countertops in the kitchen and en-suite, Hardwood floors installed in upstairs bedrooms, deck extension, Driveway re-stoned in 2020, Updated Lighting, Ring camera at front door, Timing switches for outside lights, Sensors on all doors, motion sensor and water monitor at sump connected to Smarthings hub. This amazing home is close to Bike trails and Parks including Kains Woods and Warbler Woods. It is also up the street from all the shops at West Five. Everything you could need is right there.
This property is off market, which means it's not currently listed for sale or rent on Zillow. This may be different from what's available on other websites or public sources.

