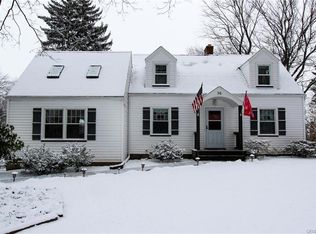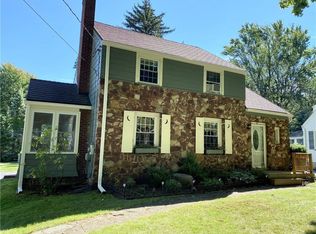Closed
$200,000
44 Shirley Ter, Rochester, NY 14626
4beds
1,638sqft
Single Family Residence
Built in 1940
0.46 Acres Lot
$254,600 Zestimate®
$122/sqft
$2,411 Estimated rent
Maximize your home sale
Get more eyes on your listing so you can sell faster and for more.
Home value
$254,600
$239,000 - $272,000
$2,411/mo
Zestimate® history
Loading...
Owner options
Explore your selling options
What's special
GREECE SCHOOLS! This four bedroom, two full bathroom Cape Cod has been completely remodeled! You are welcomed into the spacious foyer leading you into the large living room full of natural light that is open to the dining room. The dining room leads to the brand new kitchen featuring stainless steel appliances! Downstairs there are two spacious bedrooms and a brand new full bath. Upstairs you will find two additional spacious bedrooms as well as a SECOND full bath. You will not only be impressed by the home but the HUGE yard and spacious two car garage! NEW ROOF, newer vinyl siding and vinyl windows, new flooring throughout! This home truly offers it all. Offers to be considered Friday December 2nd at 12pm.
Zillow last checked: 8 hours ago
Listing updated: March 24, 2023 at 03:17pm
Listed by:
Grant D. Pettrone 585-653-7700,
Revolution Real Estate
Bought with:
Gregory Hahn, 10401322243
Revolution Real Estate
Source: NYSAMLSs,MLS#: R1446441 Originating MLS: Rochester
Originating MLS: Rochester
Facts & features
Interior
Bedrooms & bathrooms
- Bedrooms: 4
- Bathrooms: 2
- Full bathrooms: 2
- Main level bathrooms: 1
- Main level bedrooms: 2
Heating
- Gas, Forced Air
Cooling
- Central Air
Appliances
- Included: Appliances Negotiable, Dishwasher, Electric Oven, Electric Range, Gas Water Heater, Refrigerator
- Laundry: In Basement
Features
- Separate/Formal Dining Room, Separate/Formal Living Room, Bedroom on Main Level
- Flooring: Varies, Vinyl
- Basement: Full
- Has fireplace: No
Interior area
- Total structure area: 1,638
- Total interior livable area: 1,638 sqft
Property
Parking
- Total spaces: 2
- Parking features: Detached, Garage
- Garage spaces: 2
Features
- Exterior features: Blacktop Driveway
Lot
- Size: 0.46 Acres
- Dimensions: 100 x 200
- Features: Rectangular, Rectangular Lot, Residential Lot
Details
- Parcel number: 2628000731900003048000
- Special conditions: Standard
Construction
Type & style
- Home type: SingleFamily
- Architectural style: Cape Cod
- Property subtype: Single Family Residence
Materials
- Vinyl Siding
- Foundation: Block
- Roof: Asphalt
Condition
- Resale
- Year built: 1940
Utilities & green energy
- Sewer: Connected
- Water: Connected, Public
- Utilities for property: Sewer Connected, Water Connected
Community & neighborhood
Location
- Region: Rochester
- Subdivision: Roy S Cole Prop Add 03
Other
Other facts
- Listing terms: Cash,Conventional,FHA,VA Loan
Price history
| Date | Event | Price |
|---|---|---|
| 2/8/2023 | Sold | $200,000+5.4%$122/sqft |
Source: | ||
| 12/6/2022 | Pending sale | $189,777$116/sqft |
Source: | ||
| 11/25/2022 | Listed for sale | $189,777+51.8%$116/sqft |
Source: | ||
| 4/12/2022 | Sold | $125,000-1.1%$76/sqft |
Source: | ||
| 11/5/2009 | Sold | $126,400+1.2%$77/sqft |
Source: Public Record Report a problem | ||
Public tax history
| Year | Property taxes | Tax assessment |
|---|---|---|
| 2024 | -- | $139,500 |
| 2023 | -- | $139,500 +3.3% |
| 2022 | -- | $135,000 |
Find assessor info on the county website
Neighborhood: 14626
Nearby schools
GreatSchools rating
- 6/10Craig Hill Elementary SchoolGrades: 3-5Distance: 0.6 mi
- 4/10Olympia High SchoolGrades: 6-12Distance: 3.1 mi
- NAAutumn Lane Elementary SchoolGrades: PK-2Distance: 1.8 mi
Schools provided by the listing agent
- District: Greece
Source: NYSAMLSs. This data may not be complete. We recommend contacting the local school district to confirm school assignments for this home.

